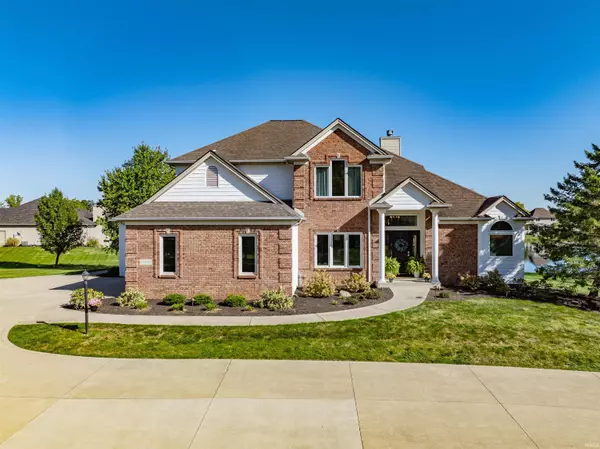For more information regarding the value of a property, please contact us for a free consultation.
Key Details
Sold Price $705,555
Property Type Single Family Home
Sub Type Site-Built Home
Listing Status Sold
Purchase Type For Sale
Square Footage 4,186 sqft
Subdivision Bridgewater
MLS Listing ID 202439490
Sold Date 11/11/24
Style Two Story
Bedrooms 5
Full Baths 4
Half Baths 1
HOA Fees $20/ann
Abv Grd Liv Area 2,663
Total Fin. Sqft 4186
Year Built 2002
Annual Tax Amount $8,751
Tax Year 2024
Lot Size 0.920 Acres
Property Description
Fall in love with this gorgeous 5-bedroom, 4.5-bath waterfront home tucked away on a private cul-de-sac in the coveted Bridgewater community. This residence has been beautifully remodeled and curated with modern finishes, featuring new blonde hardwood flooring, stylish lighting, and luxurious quartz countertops throughout. The great room captivates with soaring ceilings and floor-to-ceiling windows that provide breathtaking water views and an abundance of natural light. Custom built-ins and a chic new fireplace enhance the elegance. The seamless main floor plan includes a gracious dining room and a primary suite, boasting a tiled shower, dual quartz vanities, water views, and a generous walk-in closet. The kitchen features a large island, high-end appliances, glass-front cabinetry, and marble-look quartz countertops. Sliders from the eat-in kitchen lead to a brand-new multi-story Trex deck—an idyllic spot for entertaining, sipping a glass of wine, or enjoying your morning coffee. The upper level features three spacious bedrooms, each with updated bathrooms—along with generously sized closets. The daylight lower level has been immaculately refurbished, showcasing a new bar area, a 5th bedroom, a full bath, and a versatile bonus room. Bridgewater is a fantastic community, offering close proximity to scenic walking trails, award-winning schools, shopping, dining, Lutheran Hospital, and the YMCA.
Location
State IN
County Allen County
Area Allen County
Direction From IN-14 turn L onto W Hamilton Rd. S, turn R onto Ridge Crest Crossing, turn L onto Calais, turn R onto Raynham, turn L onto Caravelle, turn R onto Stoneham Cove, home is on the R at end of cul-de-sac
Rooms
Family Room 38 x 21
Basement Daylight, Finished
Dining Room 15 x 13
Kitchen Main, 21 x 15
Interior
Heating Gas, Forced Air
Cooling Central Air
Flooring Hardwood Floors, Carpet, Tile
Fireplaces Number 1
Fireplaces Type Living/Great Rm
Appliance Dishwasher, Microwave, Refrigerator, Washer, Dryer-Electric, Kitchen Exhaust Hood, Range-Gas, Sump Pump, Water Heater Gas, Water Softener-Owned, Window Treatment-Blinds
Laundry Main, 8 x 7
Exterior
Exterior Feature Swimming Pool, Sidewalks
Garage Attached
Garage Spaces 3.0
Fence None
Pool Association
Amenities Available Attic Pull Down Stairs, Bar, Built-In Bookcase, Ceiling-9+, Ceiling Fan(s), Ceilings-Vaulted, Closet(s) Walk-in, Countertops-Solid Surf, Deck on Waterfront, Detector-Smoke, Disposal, Dryer Hook Up Electric, Eat-In Kitchen, Foyer Entry, Garage Door Opener, Kitchen Island, Landscaped, Near Walking Trail, Porch Covered, Range/Oven Hook Up Gas, Split Br Floor Plan, Twin Sink Vanity, Main Level Bedroom Suite, Formal Dining Room, Great Room, Main Floor Laundry, Sump Pump, Washer Hook-Up, Custom Cabinetry, Jack & Jill Bath
Waterfront Yes
Waterfront Description Pond
Roof Type Shingle
Building
Lot Description Cul-De-Sac, Waterfront
Story 2
Foundation Daylight, Finished
Sewer Public
Water City
Architectural Style Traditional
Structure Type Brick,Cement Board
New Construction No
Schools
Elementary Schools Covington
Middle Schools Woodside
High Schools Homestead
School District Msd Of Southwest Allen Cnty
Others
Financing Cash,Conventional
Read Less Info
Want to know what your home might be worth? Contact us for a FREE valuation!

Our team is ready to help you sell your home for the highest possible price ASAP

IDX information provided by the Indiana Regional MLS
Bought with Vicki Topp • CENTURY 21 Bradley Realty, Inc
GET MORE INFORMATION




