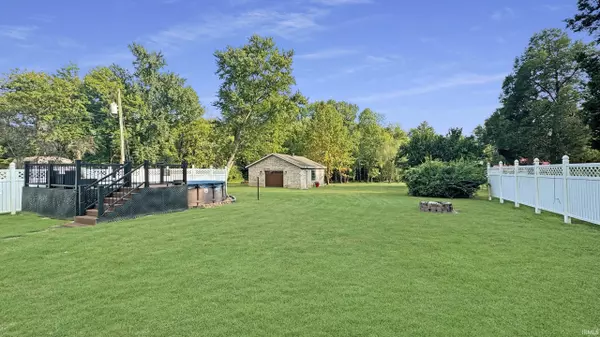For more information regarding the value of a property, please contact us for a free consultation.
Key Details
Sold Price $355,240
Property Type Single Family Home
Sub Type Site-Built Home
Listing Status Sold
Purchase Type For Sale
Square Footage 2,092 sqft
Subdivision Charles Combs
MLS Listing ID 202439349
Sold Date 11/07/24
Style One Story
Bedrooms 3
Full Baths 2
Abv Grd Liv Area 2,092
Total Fin. Sqft 2092
Year Built 1998
Annual Tax Amount $2,639
Tax Year 2024
Lot Size 0.970 Acres
Property Description
Welcome to 3205 Lake Dr., a beautifully crafted all-brick ranch that blends timeless elegance with modern convenience. This 3-bedroom, 2-bath home boasts an inviting open-concept layout, featuring a split bedroom design for added privacy. As you step inside, you'll be greeted by vaulted ceilings and large windows that flood the space with natural light, creating an airy and spacious atmosphere. The heart of the home is the expansive kitchen, where painted cabinets offer ample storage and plenty of counter space for culinary adventures. The primary bedroom serves as a serene retreat, complete with French doors that lead to an impressive ensuite. Here, you'll find a custom tile shower and a generous walk-in closet, providing a luxurious start and end to your day. A versatile loft area overlooking the family room offers endless possibilities—it could become a lively game room, a creative craft space, or a tranquil den. Bedroom 2, with its own private entrance, is perfectly suited for a home office, a welcoming guest suite, or a dorm-style haven for older children. Additional highlights include a cozy gas fireplace, a laundry room with storage cabinets, and a pantry closet, and a 2-car attached garage with even more storage space. Outside, the home’s 1-acre lot in a fully established northeast neighborhood is ideal for outdoor living. The spacious 28 x 22 second garage would be a perfect workshop, hobby space, or it could even be converted into a detached in-law suite, or party house! Additional exterior features include a secluded backyard with a large patio for entertaining, an above-ground pool with a sundeck for summer relaxation, an extensive landscaping makeover complemented by an irrigation system that keeps the lush lawn looking pristine, and even an electrical connection port for charging your electric vehicle just outside the attached garage. Don't miss this one of a kind home ready for new owners!!! This property is a true gem, combining comfort, style, and a prime location.
Location
State IN
County Vanderburgh County
Area Vanderburgh County
Direction Morgan Ave West to North on Oak Hill. Turn East onto Lake Drive, at the Y stay left and the home is on your Right.
Rooms
Basement Crawl
Dining Room 12 x 11
Kitchen Main, 19 x 11
Interior
Heating Gas, Forced Air
Cooling Central Air
Fireplaces Number 1
Fireplaces Type Living/Great Rm
Appliance Dishwasher, Microwave, Refrigerator, Washer, Dryer-Electric, Oven-Electric, Range-Electric
Laundry Main, 6 x 6
Exterior
Garage Attached
Garage Spaces 2.0
Pool Above Ground
Waterfront No
Building
Lot Description 0-2.9999, Wooded
Story 1
Foundation Crawl
Sewer Public
Water Public
Architectural Style Ranch
Structure Type Brick
New Construction No
Schools
Elementary Schools Vogel
Middle Schools North
High Schools North
School District Evansville-Vanderburgh School Corp.
Others
Financing Cash,Conventional,FHA,VA
Read Less Info
Want to know what your home might be worth? Contact us for a FREE valuation!

Our team is ready to help you sell your home for the highest possible price ASAP

IDX information provided by the Indiana Regional MLS
Bought with Cyndi Byrley • ERA FIRST ADVANTAGE REALTY, INC
GET MORE INFORMATION




