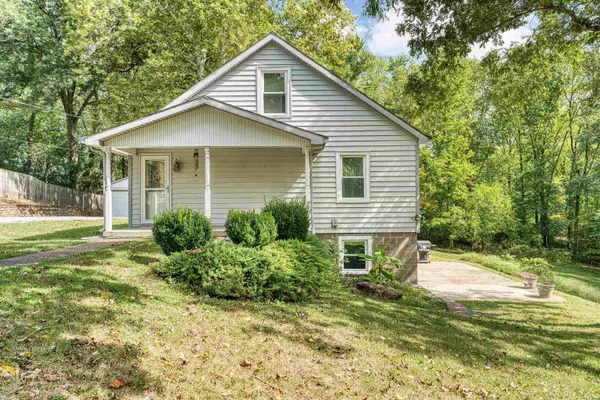For more information regarding the value of a property, please contact us for a free consultation.
Key Details
Sold Price $215,500
Property Type Single Family Home
Sub Type Site-Built Home
Listing Status Sold
Purchase Type For Sale
Square Footage 2,342 sqft
Subdivision Oaksummitt Heights
MLS Listing ID 202437050
Sold Date 11/04/24
Style One and Half Story
Bedrooms 2
Full Baths 1
Half Baths 1
Abv Grd Liv Area 1,446
Total Fin. Sqft 2342
Year Built 1950
Annual Tax Amount $440
Tax Year 2024
Lot Size 0.390 Acres
Property Description
Welcome to this Quaint little Home on an end street off of Highly Desired New Harmony road. This home includes two parcels, was lovingly maintained and updated through the years and it shows. The cute covered front porch walks into the open kitchen with plenty of cabinet space. The two living areas are bright and open with lots of natural light overlooking the wooded back yard. On the main level you will also find a full bathroom, bedroom and office/extra room. The extra room has been used as a third bedroom. Most rooms offer hardwood flooring under the carpet. Upstairs you will find a second bedroom and den complete with hardwood flooring. Downstairs is partially finished and walks outside to the back patio surrounded by mature woods. The Laundry is in the basement along with a second stand up shower, toilet and sink. There is also a block room perfect for a shop or storage. Back outside, the two car garage has a carport around back. The landscape itself is a beautiful and serene
Location
State IN
County Vanderburgh County
Area Vanderburgh County
Direction From Highway 66: N New Harmony, N on Allens Lane, E on Winternheimer
Rooms
Family Room 16 x 11
Basement Full Basement, Walk-Out Basement, Partially Finished
Kitchen Main, 12 x 12
Interior
Heating Gas
Cooling Central Air
Flooring Hardwood Floors, Carpet
Fireplaces Type None
Appliance Dishwasher, Refrigerator, Washer, Dryer-Electric, Range-Gas
Laundry Lower
Exterior
Garage Detached
Garage Spaces 2.0
Fence None
Amenities Available Breakfast Bar, Dryer Hook Up Electric, Eat-In Kitchen, Porch Covered, Porch Open, Washer Hook-Up
Waterfront No
Roof Type Asphalt
Building
Lot Description Partially Wooded, Rolling, 0-2.9999
Story 1.5
Foundation Full Basement, Walk-Out Basement, Partially Finished
Sewer Septic
Water City
Structure Type Vinyl
New Construction No
Schools
Elementary Schools Cynthia Heights
Middle Schools Helfrich
High Schools Francis Joseph Reitz
School District Evansville-Vanderburgh School Corp.
Others
Financing Cash,Conventional,FHA,VA
Read Less Info
Want to know what your home might be worth? Contact us for a FREE valuation!

Our team is ready to help you sell your home for the highest possible price ASAP

IDX information provided by the Indiana Regional MLS
Bought with William Hitch • Midwest Land & Lifestyle, LLC
GET MORE INFORMATION




