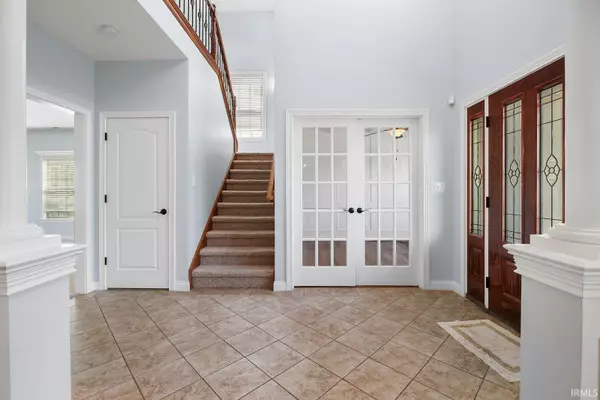For more information regarding the value of a property, please contact us for a free consultation.
Key Details
Sold Price $405,000
Property Type Single Family Home
Sub Type Site-Built Home
Listing Status Sold
Purchase Type For Sale
Square Footage 2,991 sqft
Subdivision Bridgemill
MLS Listing ID 202433126
Sold Date 10/24/24
Style Two Story
Bedrooms 4
Full Baths 2
Half Baths 1
Abv Grd Liv Area 2,991
Total Fin. Sqft 2991
Year Built 2010
Annual Tax Amount $1,953
Tax Year 2024
Lot Size 0.270 Acres
Property Description
This beautifully maintained Lafayette home showcases exceptional attention to detail. The gourmet kitchen features an island, granite countertops, stainless steel appliances, a gas cooktop, double ovens, and a dual Frigidaire Professional Series refrigerator and freezer. Highlights include under-cabinet lighting, a stone and glass backsplash, and a cozy breakfast nook. The master suite offers a walk-in closet, a spa tub, a tile shower with dual and rain shower heads, and a double sink vanity. Architectural touches include a two-story foyer, arched entries, a tray ceiling in the dining room, and wood flooring throughout. The family room, accessed through French doors, boasts floor-to-ceiling wainscoting and a coffered ceiling. Additional amenities include a three-car garage, a private fenced yard with a patio, a large laundry/mudroom, a built-in hallway bookcase, and a spacious covered front porch.
Location
State IN
County Tippecanoe County
Area Tippecanoe County
Direction From N 400 E, Head East on E 200 N, Turn Left onto Foxmoor Lane, and House is on the Right
Rooms
Family Room 12 x 10
Basement Slab, None
Dining Room 13 x 12
Kitchen Main, 13 x 12
Interior
Heating Gas, Floor, Forced Air, Wall Heater
Cooling Central Air
Flooring Hardwood Floors, Carpet, Tile
Appliance Dishwasher, Microwave, Refrigerator, Cooktop-Gas, Freezer, Oven-Electric, Water Heater Gas, Water Softener-Owned, Window Treatment-Blinds
Laundry Main, 10 x 7
Exterior
Garage Attached
Garage Spaces 3.0
Amenities Available 1st Bdrm En Suite, Ceiling-Tray, Ceiling Fan(s), Closet(s) Walk-in, Countertops-Stone, Crown Molding, Detector-Smoke, Disposal, Dryer Hook Up Electric, Foyer Entry, Garage Door Opener, Kitchen Island, Patio Open, Porch Covered, Twin Sink Vanity, Stand Up Shower, Tub and Separate Shower, Tub/Shower Combination, Main Floor Laundry, Washer Hook-Up
Waterfront No
Building
Lot Description Level
Story 2
Foundation Slab, None
Sewer Septic
Water Well
Architectural Style Traditional
Structure Type Brick,Vinyl
New Construction No
Schools
Elementary Schools Hershey
Middle Schools East Tippecanoe
High Schools William Henry Harrison
School District Tippecanoe School Corp.
Others
Financing Cash,Conventional,FHA,USDA,VA
Read Less Info
Want to know what your home might be worth? Contact us for a FREE valuation!

Our team is ready to help you sell your home for the highest possible price ASAP

IDX information provided by the Indiana Regional MLS
Bought with Jordin Youst • Rose Gold Realty
GET MORE INFORMATION




