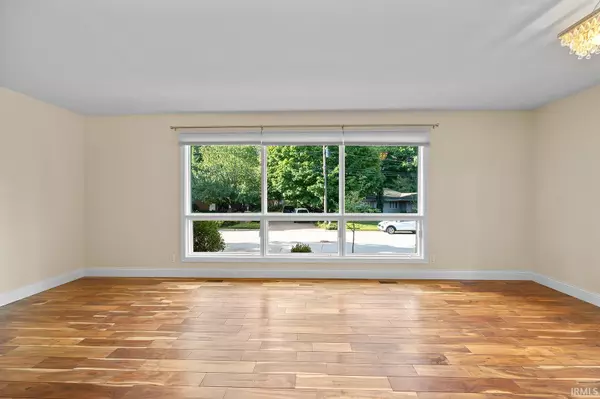For more information regarding the value of a property, please contact us for a free consultation.
Key Details
Sold Price $575,000
Property Type Single Family Home
Sub Type Site-Built Home
Listing Status Sold
Purchase Type For Sale
Square Footage 3,272 sqft
Subdivision Riley Meadows
MLS Listing ID 202434030
Sold Date 10/02/24
Style One Story
Bedrooms 4
Full Baths 3
Abv Grd Liv Area 2,070
Total Fin. Sqft 3272
Year Built 1962
Annual Tax Amount $3,291
Tax Year 2024
Lot Size 9,147 Sqft
Property Description
Discover this beautifully maintained and fully updated home, nestled on a quiet street in the heart of everything. Located within the highly sought-after West Lafayette School Corporation and just a short walk to Purdue University, the location is unbeatable. Adjacent to Happy Hollow park, you can enjoy its beauty and walking trails. Sunlight floods through the new Pella windows and rich hardwood floors create a warm and inviting atmosphere. The fully remodeled kitchen is a chef’s dream, featuring a large island with quartz countertops, high-end stainless steel appliances, custom cabinetry, and a stylish tile backsplash. The main level boasts three spacious bedrooms and two full baths, and a massive laundry room. The completely finished lower level is an entertainer’s paradise, with beautiful built-ins, combining elegance and function. The additional bedroom and full bath offer a private retreat, perfect for out-of-town guests. Adjacent to the garage, you'll find a versatile flex-space ideal for a home gym or hobby area. Additional updates include a tankless water heater, Culligan water softener, sump pump, epoxy flooring in the work/exercise room, and an insulated garage door. This home is move-in ready, with every detail carefully considered and flawlessly executed. Home Warranty included. Total square footage taken from county records.
Location
State IN
County Tippecanoe County
Area Tippecanoe County
Zoning R1
Direction Salisbury North to Creighton
Rooms
Basement Partial Basement, Partially Finished
Dining Room 13 x 20
Kitchen Main, 22 x 14
Interior
Heating Gas
Cooling Central Air
Flooring Hardwood Floors, Tile, Vinyl
Fireplaces Type Living/Great Rm, Gas Log
Appliance Dishwasher, Microwave, Refrigerator, Window Treatments, Cooktop-Gas, Oven-Built-In, Oven-Double, Sump Pump, Water Heater Tankless, Water Softener-Owned
Laundry Main, 10 x 10
Exterior
Garage Attached
Garage Spaces 2.0
Amenities Available 1st Bdrm En Suite, Cable Ready, Ceiling Fan(s), Closet(s) Cedar, Closet(s) Walk-in, Disposal, Eat-In Kitchen, Foyer Entry, Garage Door Opener, Near Walking Trail, Patio Open, Utility Sink, Workshop
Waterfront No
Building
Lot Description 0-2.9999
Story 1
Foundation Partial Basement, Partially Finished
Sewer City
Water City
Architectural Style Ranch
Structure Type Stone,Vinyl
New Construction No
Schools
Elementary Schools Happy Hollow/Cumberland
Middle Schools West Lafayette
High Schools West Lafayette
School District West Lafayette Community School Corp.
Read Less Info
Want to know what your home might be worth? Contact us for a FREE valuation!

Our team is ready to help you sell your home for the highest possible price ASAP

IDX information provided by the Indiana Regional MLS
Bought with Stacy Grove • @properties
GET MORE INFORMATION




