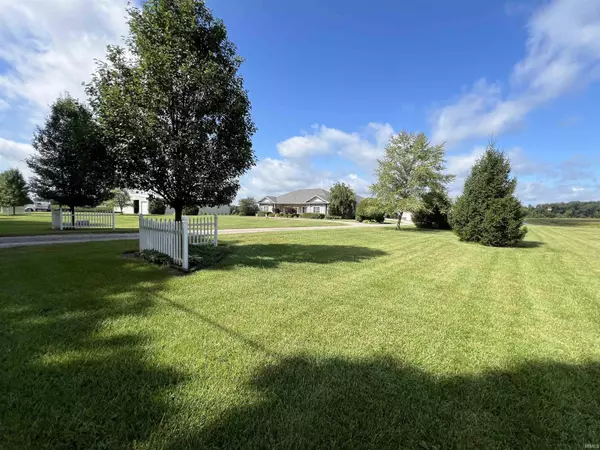For more information regarding the value of a property, please contact us for a free consultation.
Key Details
Sold Price $635,000
Property Type Single Family Home
Sub Type Site-Built Home
Listing Status Sold
Purchase Type For Sale
Square Footage 3,182 sqft
MLS Listing ID 202431279
Sold Date 09/25/24
Style One Story
Bedrooms 3
Full Baths 2
Half Baths 2
Abv Grd Liv Area 3,182
Total Fin. Sqft 3182
Year Built 2006
Annual Tax Amount $5,303
Tax Year 2024
Lot Size 5.000 Acres
Property Description
Welcome to your dream home! This custom-built ranch, lovingly maintained by its original owner, offers 3,182 square feet of pure comfort and charm. The open concept living room invites you in with its stunning cathedral ceiling and cozy stone fireplace, with custom hardwood floors that flow seamlessly throughout the main areas. The kitchen has plenty of counter space, a convenient island, breakfast bar, stainless steel appliances, and a light up pantry. The spacious dining area opens into a bright, sun-soaked den, with large windows framing beautiful views of the surrounding landscape. Downstairs, you'll find a high-ceiling basement that's partially finished with a theater room and a massive 54' x 29' rec room, complete with an egress window and plenty of space. Set on a peaceful 5-acre lot, the outdoor space is a true retreat. Picture yourself relaxing by the inground pool or enjoying the large patio area for entertaining. There's also a charming covered front porch and a 2-car side-load garage to store your vehicles. Need more space? The 40' x 64' pole building has you covered with concrete floors, electricity, loft storage, and tall doors that can accommodate large vehicles or RVs. With 12' ceilings and ample shelving, it's perfect for both work and storage. Built to last with commercial-grade ICE reinforced concrete, this energy-efficient home is ready to welcome its next owner. Whether you're looking for the tranquility of country living or a place to host unforgettable gatherings, this home has it all.
Location
State IN
County Marshall County
Area Marshall County
Direction From Plymouth go West on Lincoln Hwy Turn Left(South) onto Old US 30 go 3 miles turn Left on Tulip Rd. Home is on the right side.
Rooms
Basement Full Basement, Partially Finished
Interior
Heating Propane, Forced Air
Cooling Central Air
Flooring Hardwood Floors, Tile
Fireplaces Number 1
Fireplaces Type Living/Great Rm, Gas Log, Gas Starter
Appliance Dishwasher, Refrigerator, Washer, Dryer-Electric, Kitchen Exhaust Hood, Range-Gas, Water Heater Electric
Laundry Main
Exterior
Garage Attached
Garage Spaces 2.0
Fence Vinyl
Pool Below Ground
Amenities Available Ceiling-Cathedral, Ceiling Fan(s), Closet(s) Walk-in, Eat-In Kitchen, Garage Door Opener, Jet Tub, Kitchen Island, Patio Covered, Patio Open, Twin Sink Vanity, Tub and Separate Shower, Tub/Shower Combination, Workshop, Main Floor Laundry, Other-See Remarks
Waterfront No
Building
Lot Description Level
Story 1
Foundation Full Basement, Partially Finished
Sewer Septic
Water Well
Structure Type Stone,Vinyl
New Construction No
Schools
Elementary Schools Webster
Middle Schools Lincoln
High Schools Plymouth
School District Plymouth Community School Corp.
Read Less Info
Want to know what your home might be worth? Contact us for a FREE valuation!

Our team is ready to help you sell your home for the highest possible price ASAP

IDX information provided by the Indiana Regional MLS
Bought with Jennifer Luttrell • COLLINS and CO. REALTORS - CULVER
GET MORE INFORMATION




