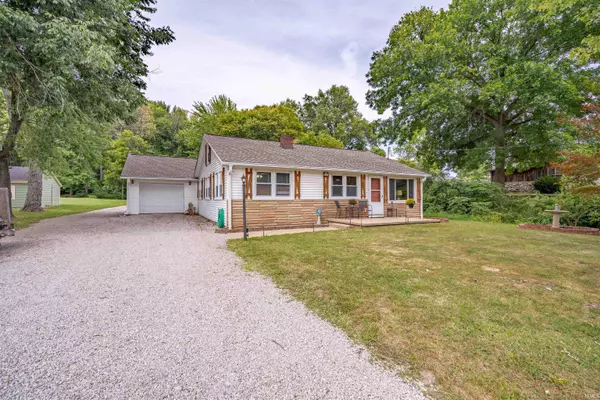For more information regarding the value of a property, please contact us for a free consultation.
Key Details
Sold Price $199,900
Property Type Single Family Home
Sub Type Site-Built Home
Listing Status Sold
Purchase Type For Sale
Square Footage 1,811 sqft
MLS Listing ID 202433884
Sold Date 09/20/24
Style One Story
Bedrooms 3
Full Baths 2
Abv Grd Liv Area 1,811
Total Fin. Sqft 1811
Year Built 1932
Annual Tax Amount $993
Tax Year 2024
Lot Size 0.510 Acres
Property Description
Welcome to this charming 3-bed, 2-bath home that truly offers more than meets the eye. Nestled on a half-acre lot, this property boasts over 1,800 square feet of finished living space, an attached garage, and a detached 2-car garage with a new roof. As you step inside, you'll be greeted by a cozy front living room that flows seamlessly into a quaint kitchen featuring stainless steel appliances, perfect for all your culinary needs. Adjacent to the kitchen, you'll find a convenient dining room, ideal for family meals. All three bedrooms are conveniently located on the main floor, providing easy access and comfort. Off the dining room, the spacious family room with vaulted ceilings invites you to relax and unwind, with direct access to the backyard. And yes, the pool table is included! Both bathrooms have been tastefully updated, adding modern touches to this charming home. Additionally, the unfinished attic and basement offer ample storage space and potential for future expansion. Outside, you'll discover a gazebo with electric, perfect for outdoor gatherings and a detached garage ready to meet all your storage or workshop needs. This home is an estate sale and is being sold as is, offering a fantastic opportunity for those looking to add their personal touch. Don't miss out on this hidden gem!
Location
State IN
County Warrick County
Area Warrick County
Direction E on Lloyd Expressway, right onto Bell Rd, left onto Edgewood Dr. Home is on the left
Rooms
Family Room 20 x 23
Basement Crawl, Slab, Unfinished
Dining Room 10 x 10
Kitchen Main, 14 x 9
Interior
Heating Gas, Forced Air
Cooling Central Air
Flooring Carpet, Vinyl, Other
Fireplaces Type Living/Great Rm, Electric
Appliance Dishwasher, Microwave, Refrigerator, Oven-Electric, Range-Electric
Laundry Main, 6 x 6
Exterior
Garage Detached
Garage Spaces 2.0
Fence None
Amenities Available Ceiling Fan(s), Ceilings-Vaulted, Countertops-Laminate, Detector-Smoke, Eat-In Kitchen, Landscaped, Porch Open, RV Parking, Tub/Shower Combination, Main Level Bedroom Suite, Main Floor Laundry, Custom Cabinetry
Waterfront No
Roof Type Asphalt
Building
Lot Description Level, 0-2.9999
Story 1
Foundation Crawl, Slab, Unfinished
Sewer Septic
Water Public
Architectural Style Ranch
Structure Type Stone,Vinyl
New Construction No
Schools
Elementary Schools Newburgh
Middle Schools Castle South
High Schools Castle
School District Warrick County School Corp.
Others
Financing Cash,Conventional
Read Less Info
Want to know what your home might be worth? Contact us for a FREE valuation!

Our team is ready to help you sell your home for the highest possible price ASAP

IDX information provided by the Indiana Regional MLS
Bought with Alexa Breedlove • Pinnacle Realty Group
GET MORE INFORMATION




