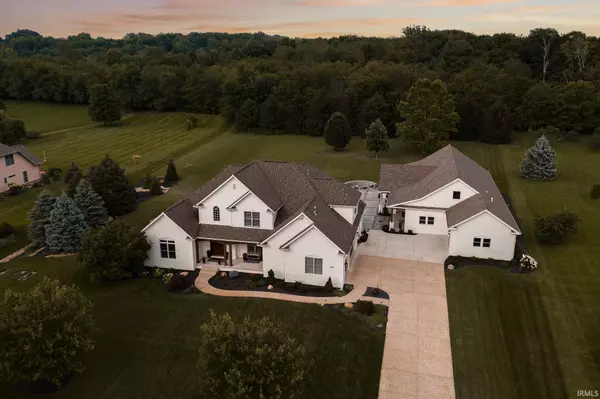For more information regarding the value of a property, please contact us for a free consultation.
Key Details
Sold Price $1,350,000
Property Type Single Family Home
Sub Type Site-Built Home
Listing Status Sold
Purchase Type For Sale
Square Footage 6,111 sqft
Subdivision Creekside
MLS Listing ID 202427421
Sold Date 09/16/24
Style Two Story
Bedrooms 6
Full Baths 5
Half Baths 1
HOA Fees $57/ann
Abv Grd Liv Area 4,987
Total Fin. Sqft 6111
Year Built 2005
Annual Tax Amount $8,914
Tax Year 2024
Lot Size 1.720 Acres
Property Description
Discover luxury living with this state of the art home located in the desirable Creekside neighborhood on Lafayette Eastside. This unique property includes a main house and a guest house with additional living space. This home features 6 bedrooms, 5 full bathrooms and all the upgrades you could imagine! Host your holiday gatherings in the large, open kitchen with 10 1/2 foot island for all your entertaining needs. For the sports enthusiasts, enjoy the guest home which has a half court, glow in the dark basketball court, batting cages and MORE entertaining space! Sitting on a serene 1.72 acre lot this home is a MUST SEE!
Location
State IN
County Tippecanoe County
Area Tippecanoe County
Direction 26 EAST TO CR 550, TURN LT, FOLLOW AROUND CURVE AND ACROSS WILDCAT VALLEY, RIGHT INTO CREEKSIDE
Rooms
Family Room 12 x 12
Basement Full Basement, Finished
Dining Room 11 x 15
Kitchen Main, 20 x 18
Interior
Heating Floor, Forced Air
Cooling Central Air
Flooring Hardwood Floors, Concrete, Tile, Brick
Fireplaces Number 2
Fireplaces Type Living/Great Rm, Gas Log
Appliance Dishwasher, Microwave, Refrigerator, Washer, Cooktop-Gas, Dryer-Electric, Oven-Double, Sump Pump, Water Heater Tankless, Window Treatment-Shutters
Laundry Main, 9 x 9
Exterior
Garage Attached
Garage Spaces 4.0
Fence None
Amenities Available Attic-Walk-up, Bar, Breakfast Bar, Built-In Bookcase, Built-In Entertainment Ct, Ceiling-9+, Ceiling-Tray, Closet(s) Walk-in, Countertops-Solid Surf, Court-Basketball, Detector-Smoke, Disposal, Eat-In Kitchen, Firepit, Foyer Entry, Garage Door Opener, Garden Tub, Irrigation System, Kitchen Island, Landscaped, Open Floor Plan, Patio Covered, Patio Open, Porch Covered, Twin Sink Vanity, Wet Bar, Kitchenette, Tub and Separate Shower, Tub/Shower Combination, Main Level Bedroom Suite, Bidet, Formal Dining Room, Garage-Heated, Main Floor Laundry, Sump Pump, Jack & Jill Bath
Waterfront No
Roof Type Asphalt,Shingle
Building
Lot Description Cul-De-Sac, Level, Partially Wooded, 0-2.9999
Story 2
Foundation Full Basement, Finished
Sewer Septic
Water Well
Architectural Style Traditional
Structure Type Brick
New Construction No
Schools
Elementary Schools Wyandotte
Middle Schools East Tippecanoe
High Schools William Henry Harrison
School District Tippecanoe School Corp.
Others
Financing Cash,Conventional
Read Less Info
Want to know what your home might be worth? Contact us for a FREE valuation!

Our team is ready to help you sell your home for the highest possible price ASAP

IDX information provided by the Indiana Regional MLS
Bought with Joshua Shives • Raeco Realty
GET MORE INFORMATION




