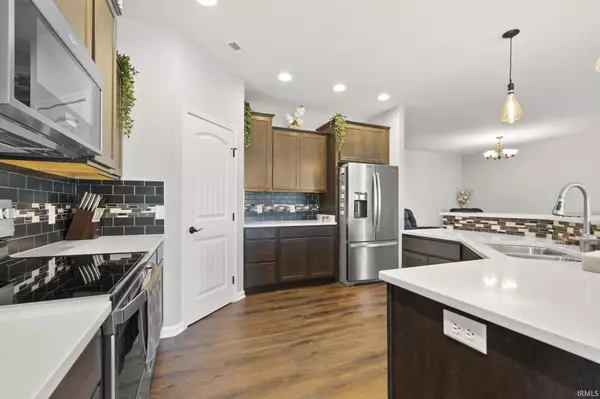For more information regarding the value of a property, please contact us for a free consultation.
Key Details
Sold Price $345,000
Property Type Single Family Home
Sub Type Site-Built Home
Listing Status Sold
Purchase Type For Sale
Square Footage 2,342 sqft
Subdivision Greenwood Lakes
MLS Listing ID 202419488
Sold Date 09/06/24
Style One Story
Bedrooms 3
Full Baths 2
Half Baths 1
HOA Fees $25/ann
Abv Grd Liv Area 2,342
Total Fin. Sqft 2342
Year Built 2020
Annual Tax Amount $3,218
Tax Year 2024
Lot Size 0.360 Acres
Property Description
Open House on August 18, 2024 has been cancelled. Home is contingent and accepting backup offers. Take a tour of this beautiful 3-bedroom, 2-bathroom ranch located in New Haven’s Greenwood Lakes neighborhood. Upon entering the foyer, you are greeted by high ceilings, open living spaces, and ample windows offering plenty of natural light. The spacious master bedroom suite is located at the rear of the home with an en-suite bathroom with a twin sink vanity, large, tiled shower with glass door, toilet room, and a bathtub. The very large master closet can store your clothing for every season and wraps around to the connected laundry room which offers another level of convenience and efficiency. This home offers two additional bedrooms with a second full bathroom with a tub and shower combo. The open concept main living area has plenty of space for entertaining where you can essentially have two living spaces. The kitchen has plenty of storage with a large pantry and ample cabinets. The countertops are of quartz construction, and the kitchen offers a bar-height kitchen island and separate, designated dining area. Storage will not be an issue in this home as there are plenty of coat closets and utility closets throughout the floor plan. This home has a true 3-car garage with an extra bump off the third bay for additional storage. Additionally, the attic is equipped with pull-down stairs where decking has been installed for even more storage. The laundry room off the master bedroom can also be accessed off the mud room to the garage. Here you will find an additional half bathroom for guests. This home offers curb appeal with a well-manicured yard and brick veneer with stone accents. The backyard provides a great entertaining space with a nice gazebo lagged down to the concrete patio which is included in the sale. This home is generator ready. Appliances included in the sale are the Whirlpool electric oven / range, Whirlpool dishwasher, Whirlpool microwave, Whirlpool refrigerator, garbage disposal, and security system hardware. The water heater is electric. This 2020 Westport Home is still within certain warranties. Please call or write with inquiries or if you would like to tour this home!
Location
State IN
County Allen County
Area Allen County
Direction Head East on IN 930, turn Right on Green Rd (South), turn Left on Seiler Rd (East) and turn Greenwood Lakes Drive via Jackemeyer Rd. (South). Turn left onto Greenwood Lakes Drive (East) and the house is on your right.
Rooms
Basement Slab
Dining Room 13 x 12
Kitchen Main, 13 x 13
Interior
Heating Gas, Forced Air
Cooling Central Air
Flooring Laminate
Appliance Dishwasher, Microwave, Refrigerator, Window Treatments, Oven-Electric, Range-Electric, Water Heater Electric, Gazebo
Laundry Basement, 10 x 5
Exterior
Garage Attached
Garage Spaces 3.0
Amenities Available 1st Bdrm En Suite, Alarm System-Security, Attic Pull Down Stairs, Attic Storage, Ceiling-9+, Countertops-Stone, Eat-In Kitchen, Foyer Entry, Garage Door Opener, Generator Ready, Kitchen Island, Landscaped, Patio Open, Main Level Bedroom Suite, Garage Utilities, Jack & Jill Bath
Waterfront No
Roof Type Asphalt
Building
Lot Description Corner, 0-2.9999
Story 1
Foundation Slab
Sewer City
Water City
Architectural Style Ranch
Structure Type Stone,Vinyl
New Construction No
Schools
Elementary Schools New Haven
Middle Schools New Haven
High Schools New Haven
School District East Allen County
Others
Financing Cash,Conventional,FHA,VA
Read Less Info
Want to know what your home might be worth? Contact us for a FREE valuation!

Our team is ready to help you sell your home for the highest possible price ASAP

IDX information provided by the Indiana Regional MLS
Bought with Darren Schortgen • Schortgen Realty
GET MORE INFORMATION




