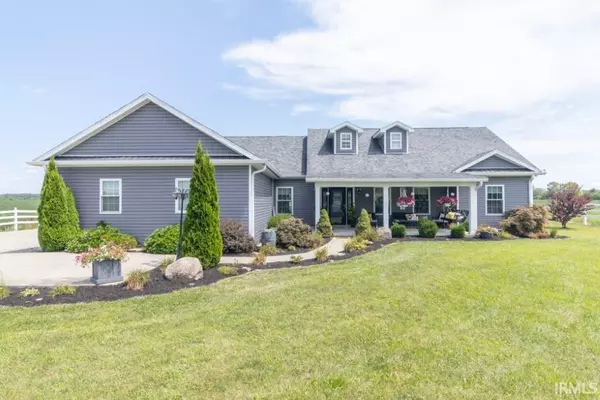For more information regarding the value of a property, please contact us for a free consultation.
Key Details
Sold Price $331,000
Property Type Single Family Home
Sub Type Site-Built Home
Listing Status Sold
Purchase Type For Sale
Square Footage 2,192 sqft
MLS Listing ID 202430601
Sold Date 08/30/24
Style One Story
Bedrooms 4
Full Baths 2
Abv Grd Liv Area 2,192
Total Fin. Sqft 2192
Year Built 2015
Annual Tax Amount $1
Tax Year 2023
Lot Size 1.200 Acres
Property Description
Don't miss the opportunity to own this magnificent, open concept home. This home features four bedrooms and two full baths. An inviting, entry welcomes guests into this exceptional home. The great room with truly open floor plan will make every get together memorable. Multiple windows bring the outdoors in. The attention to detail that is evident throughout this home is especially obvious in this modern, chef pleasing kitchen including beautiful solid surface counter tops and large island with a sink. The appliances stay making this a truly move in ready home. Primary suite with bath and a huge walk in closet. Separate laundry/utility room. Enjoy the summer in the private backyard with a pool and nicely landscaped back covered patio. Or watch the sunrise on the large covered porch. Plenty of outdoor living space! Two car attached garage and a separate detached garage make for ample storage. Security System.
Location
State IN
County Henry County
Area Henry County
Direction From SR 3/38: Head E on SR 38 to S CR 250 E. Head S on S CR 250 E to Property. This property's location is GPS friendly
Rooms
Basement Crawl
Dining Room 15 x 12
Kitchen Main, 16 x 12
Interior
Heating Propane, Forced Air, Propane Tank Rented
Cooling Central Air
Flooring Hardwood Floors, Tile
Fireplaces Type None
Appliance Dishwasher, Refrigerator, Washer, Window Treatments, Dryer-Electric, Kitchen Exhaust Hood, Play/Swing Set, Pool Equipment, Range-Electric, Water Softener-Owned
Laundry Main, 10 x 9
Exterior
Exterior Feature Swimming Pool
Garage Attached
Garage Spaces 2.0
Fence Farm
Pool Above Ground
Amenities Available Alarm System-Security, Ceiling-9+, Ceiling-Cathedral, Ceiling Fan(s), Closet(s) Walk-in, Countertops-Solid Surf, Detector-Smoke, Eat-In Kitchen, Garage Door Opener, Jet Tub, Home Warranty Included, Kitchen Island, Landscaped, Patio Covered, Porch Covered, Six Panel Doors, Tub and Separate Shower, Main Level Bedroom Suite, Great Room, Main Floor Laundry
Waterfront No
Roof Type Shingle
Building
Lot Description 0-2.9999
Story 1
Foundation Crawl
Sewer Septic
Water Well
Architectural Style Traditional
Structure Type Vinyl
New Construction No
Schools
Elementary Schools Parker
Middle Schools New Castle
High Schools New Castle
School District New Castle Community School Corp.
Others
Financing Conventional,FHA,USDA,VA
Read Less Info
Want to know what your home might be worth? Contact us for a FREE valuation!

Our team is ready to help you sell your home for the highest possible price ASAP

IDX information provided by the Indiana Regional MLS
Bought with Jon Kindred • F.C. Tucker/Crossroads Real Estate
GET MORE INFORMATION




