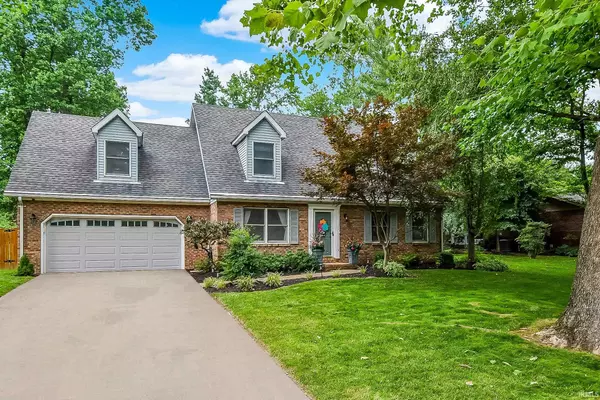For more information regarding the value of a property, please contact us for a free consultation.
Key Details
Sold Price $334,000
Property Type Single Family Home
Sub Type Site-Built Home
Listing Status Sold
Purchase Type For Sale
Square Footage 2,262 sqft
Subdivision Oak Hill Terrace
MLS Listing ID 202426919
Sold Date 08/29/24
Style One and Half Story
Bedrooms 4
Full Baths 2
Half Baths 1
Abv Grd Liv Area 2,262
Total Fin. Sqft 2262
Year Built 1985
Annual Tax Amount $2,765
Tax Year 2024
Lot Size 0.350 Acres
Property Description
Nestled in a serene neighborhood off Oak Hill Road, this great family home offers 1.5 stories of comfortable living space and features 4 bedrooms and 2.5 baths. The backyard is an oasis, situated on a park-like lot adorned with mature trees, and with a refreshing 18 x 36 pool with an 8' deep diving well and motorized cover, all within the privacy of a fenced enclosure. A large patio area provides ample space for relaxation and entertaining, complemented by a spacious backyard and a convenient storage shed. The home has been thoughtfully updated, including a totally renovated kitchen with granite countertops, an island with a raised breakfast bar, stainless steel appliances, and custom cabinets. The remodeled baths add a touch of modern elegance. Extra features such as pocket doors, crown molding, and a brick fireplace enhance the home's charm. The main level includes formal living and dining rooms, a convenient half bath, and a cozy family room with a fireplace and wood mantle. Beautiful LVT floors extend throughout the entry, dining room, kitchen, and half bath. The primary bedroom suite is a haven of comfort, featuring a walk-in closet, a separate shower, and a soaking tub. The additional bedrooms are bright and inviting, with dormer windows that add character. A versatile bonus room, equipped with built-in cubbies and cabinets, and a closet, can serve as a 4th bedroom. This home is also energy efficient with low utilities, and the home's beautifully landscaped exterior adds to its curb appeal. It is located within the popular North Jr & Sr High School Districts, making it an ideal choice for families seeking both style and convenience.
Location
State IN
County Vanderburgh County
Area Vanderburgh County
Direction From the Lloyd, N on Weinbach, R on Oak Hill Rd, R on Elmridge Dr
Rooms
Family Room 17 x 14
Basement Crawl
Dining Room 12 x 11
Kitchen Main, 16 x 12
Interior
Heating Electric, Heat Pump
Cooling Central Air
Flooring Carpet, Ceramic Tile
Fireplaces Number 1
Fireplaces Type Living/Great Rm, Wood Burning
Appliance Dishwasher, Microwave, Refrigerator, Window Treatments, Pool Equipment, Range-Electric, Sump Pump, Water Heater Electric
Laundry Main, 6 x 5
Exterior
Garage Attached
Garage Spaces 2.5
Fence Picket, Privacy, Wood
Pool Below Ground
Amenities Available 1st Bdrm En Suite, Breakfast Bar, Cable Ready, Ceiling Fan(s), Chair Rail, Closet(s) Walk-in, Countertops-Stone, Crown Molding, Detector-Smoke, Disposal, Dryer Hook Up Electric, Eat-In Kitchen, Foyer Entry, Garden Tub, Home Warranty Included, Kitchen Island, Landscaped, Patio Open, Pocket Doors, Stand Up Shower, Tub/Shower Combination, Formal Dining Room, Main Floor Laundry, Washer Hook-Up
Waterfront No
Roof Type Shingle
Building
Lot Description Partially Wooded
Story 1.5
Foundation Crawl
Sewer City
Water City
Structure Type Brick,Wood
New Construction No
Schools
Elementary Schools Vogel
Middle Schools North
High Schools North
School District Evansville-Vanderburgh School Corp.
Read Less Info
Want to know what your home might be worth? Contact us for a FREE valuation!

Our team is ready to help you sell your home for the highest possible price ASAP

IDX information provided by the Indiana Regional MLS
Bought with Penny Crick • ERA FIRST ADVANTAGE REALTY, INC
GET MORE INFORMATION




