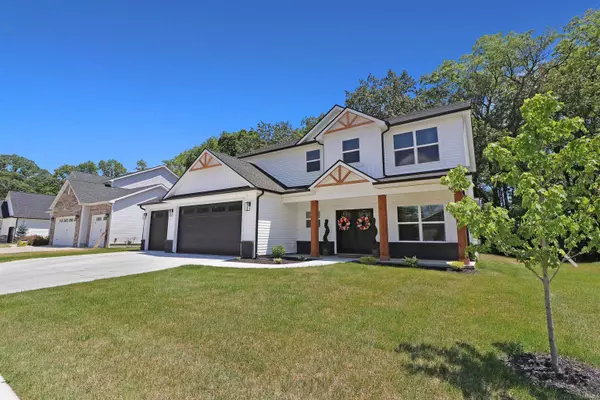For more information regarding the value of a property, please contact us for a free consultation.
Key Details
Sold Price $469,900
Property Type Single Family Home
Sub Type Site-Built Home
Listing Status Sold
Purchase Type For Sale
Square Footage 2,760 sqft
Subdivision Barrington Woods
MLS Listing ID 202423258
Sold Date 08/30/24
Style Two Story
Bedrooms 4
Full Baths 2
Half Baths 1
HOA Fees $29/ann
Abv Grd Liv Area 2,760
Total Fin. Sqft 2760
Year Built 2023
Annual Tax Amount $10
Tax Year 2024
Lot Size 10,454 Sqft
Property Description
WALK INTO A BEAUTIFUL VAULTED 2 STORY OPEN ENTRANCE THAT IS BRIGHT AND WELCOMING IN THIS STUNNING HOME BUILT BY JORDAN CUSTOM HOMES. THIS 4 BEDROOM 2.5 BATH HOME PLUS AN OFFICE IS LIKE BRAND NEW WITHOUT HAVING TO WAIT ON COMPLETION. SELLERS HAVE PROVIDED AN ADDED BONUS OF AN UPGRADED DISHWASHER, WATER SOFTNER, WATER FILTRATION SYSTEM, BLINDS AND A SHOWER GLASS DOOR. THIS HOME HAS THAT FARMHOUSE CHIC DESIGN BUYERS WANT. JUST BRING YOUR OWN DECOR TO MAKE IT YOURS OR HAVE THE OPTION TO POSSIBLY PURCHASE SOME OF THE SELLERS FURNISHINGS. OPEN FLOOR PLAN FROM THE KITCHEN TO THE LIVING AREA WITH QUARTZ COUNTERS, STAINLESS APPLIANCES AND A WALK-IN PANTRY. BEAUTIFUL SPACIOUS PRIMARY BEDROOM WITH GORGEOUS EN-SUITE. LARGE COVERED PORCH. 3 CAR GARAGE WITH THE 3RD BAY GIVING A LITTLE EXTRA LENGTH.
Location
State IN
County Tippecanoe County
Area Tippecanoe County
Direction McCarty Lane to East 50 South. Turn in Barrington Woods. Take a left on Bearsden Lane. Home on right.
Rooms
Basement Slab
Dining Room 10 x 13
Kitchen Main, 16 x 13
Interior
Heating Gas, Forced Air
Cooling Central Air
Flooring Carpet, Vinyl
Fireplaces Number 1
Fireplaces Type Living/Great Rm
Appliance Dishwasher, Microwave, Refrigerator, Washer, Window Treatments, Dryer-Electric, Oven-Gas, Range-Gas, Water Filtration System, Water Softener-Owned
Laundry Main, 10 x 6
Exterior
Exterior Feature Sidewalks
Garage Attached
Garage Spaces 3.0
Fence None
Amenities Available 1st Bdrm En Suite, Attic Storage, Cable Available, Ceiling-9+, Ceiling-Tray, Ceiling Fan(s), Ceilings-Vaulted, Closet(s) Walk-in, Countertops-Stone, Crown Molding, Detector-Smoke, Disposal, Eat-In Kitchen, Foyer Entry, Garage Door Opener, Garden Tub, Kitchen Island, Open Floor Plan, Pantry-Walk In, Patio Covered, Porch Covered, Twin Sink Vanity, Stand Up Shower, Tub and Separate Shower, Tub/Shower Combination, Main Floor Laundry
Waterfront No
Roof Type Asphalt,Shingle
Building
Lot Description Level, Partially Wooded
Story 2
Foundation Slab
Sewer City
Water City
Architectural Style Traditional
Structure Type Brick,Vinyl
New Construction No
Schools
Elementary Schools Wyandotte
Middle Schools East Tippecanoe
High Schools William Henry Harrison
School District Tippecanoe School Corp.
Others
Financing Cash,Conventional,FHA,VA
Read Less Info
Want to know what your home might be worth? Contact us for a FREE valuation!

Our team is ready to help you sell your home for the highest possible price ASAP

IDX information provided by the Indiana Regional MLS
Bought with Sabrina Grey • Coldwell Banker Shook
GET MORE INFORMATION




