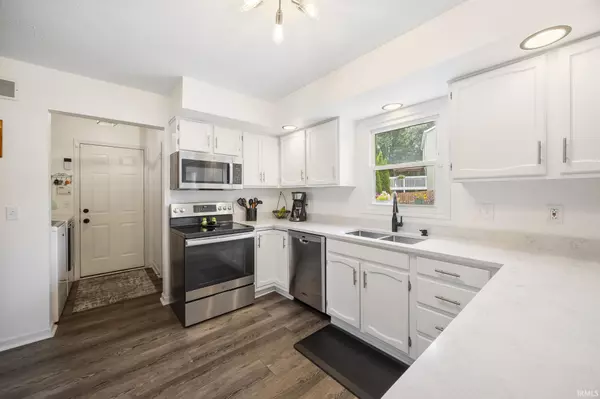For more information regarding the value of a property, please contact us for a free consultation.
Key Details
Sold Price $300,000
Property Type Single Family Home
Sub Type Site-Built Home
Listing Status Sold
Purchase Type For Sale
Square Footage 1,902 sqft
Subdivision Cross Creek
MLS Listing ID 202428543
Sold Date 08/26/24
Style Two Story
Bedrooms 3
Full Baths 2
Half Baths 1
Abv Grd Liv Area 1,528
Total Fin. Sqft 1902
Year Built 1991
Annual Tax Amount $1,996
Lot Size 7,840 Sqft
Property Description
Updates, updates, updates! In the kitchen alone, the sellers have installed LVP flooring, quartz kitchen countertops, all new appliances, and painted the cabinets. The first floor flows seamlessly into the formal dining room and open living room with updated fireplace surround and mantle. Sliding glass doors from the living area open onto the newly painted deck and landscaped, fenced-in backyard with shed. And don’t miss the first-floor laundry (washer/dryer are less than 5 years old!) and half-bath right off of the entry to the 2-car attached garage. Upstairs, you’ll find 3 generously sized bedrooms, and a freshly updated guest bathroom and primary suite with a walk-in closet. In the partially finished basement, there’s plenty of living and storage space — the perfect canvas to make it your own. More updates include new roof, new water heater and water softener; smart sprinkler system; new garage door; new shutters; new lighting fixtures and hardware throughout. All of this in a neighborhood with sidewalks and city water/city sewer. Don’t miss out on this beauty!
Location
State IN
County St. Joseph County
Area St. Joseph County
Direction Head west on Darden until it dead-ends into Lilac. Turn left onto Eagle Point Dr then right onto Cross Creek Dr.
Rooms
Basement Full Basement, Partially Finished
Interior
Heating Gas, Forced Air
Cooling Central Air
Flooring Carpet, Vinyl
Fireplaces Number 1
Fireplaces Type Living/Great Rm, Wood Burning, One, Gas Starter
Appliance Dishwasher, Microwave, Refrigerator, Washer, Window Treatments, Dryer-Gas, Oven-Electric, Radon System, Range-Electric, Water Heater Gas, Water Softener-Owned
Laundry Main
Exterior
Exterior Feature None
Garage Attached
Garage Spaces 2.0
Fence Full, Chain Link
Amenities Available 1st Bdrm En Suite, Alarm System-Security, Closet(s) Walk-in, Countertops-Stone, Deck Open, Detector-Smoke, Disposal, Dryer Hook Up Gas, Garage Door Opener, Irrigation System, Landscaped, Range/Oven Hook Up Elec, Wiring-Security System, Tub/Shower Combination, Formal Dining Room, Main Floor Laundry, Washer Hook-Up
Waterfront No
Roof Type Asphalt
Building
Lot Description Corner, Level, 0-2.9999
Story 2
Foundation Full Basement, Partially Finished
Sewer City
Water City
Structure Type Vinyl
New Construction No
Schools
Elementary Schools Coquillard
Middle Schools Navarre
High Schools Washington
School District South Bend Community School Corp.
Others
Financing Cash,Conventional,FHA,VA
Read Less Info
Want to know what your home might be worth? Contact us for a FREE valuation!

Our team is ready to help you sell your home for the highest possible price ASAP

IDX information provided by the Indiana Regional MLS
Bought with Megan Bilderback • Cressy & Everett - South Bend
GET MORE INFORMATION




