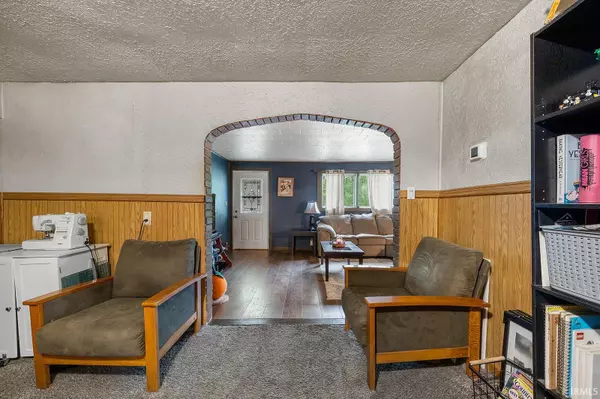For more information regarding the value of a property, please contact us for a free consultation.
Key Details
Sold Price $135,000
Property Type Single Family Home
Sub Type Site-Built Home
Listing Status Sold
Purchase Type For Sale
Square Footage 1,200 sqft
Subdivision Foster(S)
MLS Listing ID 202417542
Sold Date 08/22/24
Style One Story
Bedrooms 3
Full Baths 1
Abv Grd Liv Area 1,200
Total Fin. Sqft 1200
Year Built 1900
Annual Tax Amount $720
Lot Size 7,405 Sqft
Property Description
Charming 3-Bedroom Home with Expansive Backyard and Oversized Garage Welcome to this delightful 3-bedroom, 1-bath home that radiates charm and character throughout its 1,200 square feet. Situated on a generously sized lot, this property boasts an oversized one-car detached garage, perfect for additional storage or a workshop. Step inside to discover a cozy living space with plenty of natural light. The dining room features a stylish countertop bar, ideal for casual meals and entertaining guests. The kitchen is well-appointed, offering ample cabinet space and modern conveniences. The three bedrooms are comfortably sized, providing a peaceful retreat for every member of the household. Two of the standout features of this home are the newer A/C & the large backyard, perfect for outdoor activities and gatherings. Enjoy summer barbecues or relaxing evenings on the spacious deck, creating memories that will last a lifetime. Don't miss the opportunity to own this unique home with lots of character. Schedule a viewing today and imagine the possibilities of making this charming property your own!
Location
State IN
County Benton County
Area Benton County
Direction Head W on W State Rd 352, take a right onto S Michiagn Street, left onto W McConnell Street, left on S Howard Street and the home will be on your right.
Rooms
Basement Crawl
Dining Room 17 x 15
Kitchen Main, 10 x 9
Interior
Heating Gas, Forced Air
Cooling Central Air
Flooring Carpet, Laminate, Vinyl
Fireplaces Type None
Appliance Microwave, Oven-Electric, Range-Electric
Laundry Main, 5 x 15
Exterior
Exterior Feature Sidewalks
Garage Detached
Garage Spaces 1.0
Fence Partial, Wood
Amenities Available Bar, Cable Ready, Ceiling Fan(s), Countertops-Laminate, Deck Open, Detector-Carbon Monoxide, Detector-Smoke, Dryer Hook Up Gas, Dryer Hook Up Gas/Elec, Eat-In Kitchen, Garage Door Opener, Porch Covered, Range/Oven Hook Up Gas, Wiring-Data, Tub/Shower Combination, Main Floor Laundry, Washer Hook-Up
Waterfront No
Roof Type Shingle
Building
Lot Description Level, 0-2.9999
Story 1
Foundation Crawl
Sewer City
Water City
Structure Type Shingle
New Construction No
Schools
Elementary Schools Prairie Crossing
Middle Schools Benton Central
High Schools Benton Central
School District Benton Community
Others
Financing Cash,Conventional,FHA,VA
Read Less Info
Want to know what your home might be worth? Contact us for a FREE valuation!

Our team is ready to help you sell your home for the highest possible price ASAP

IDX information provided by the Indiana Regional MLS
Bought with Elizabeth Hobbs • Keller Williams Lafayette
GET MORE INFORMATION




