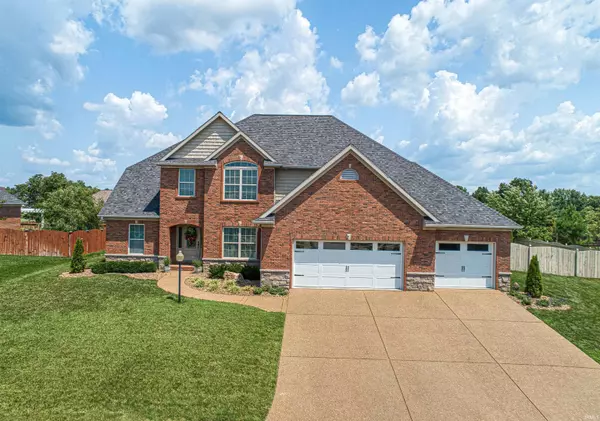For more information regarding the value of a property, please contact us for a free consultation.
Key Details
Sold Price $667,000
Property Type Single Family Home
Sub Type Site-Built Home
Listing Status Sold
Purchase Type For Sale
Square Footage 3,750 sqft
Subdivision Engelbrecht Place
MLS Listing ID 202425843
Sold Date 08/08/24
Style Two Story
Bedrooms 5
Full Baths 3
Half Baths 1
HOA Fees $15/ann
Abv Grd Liv Area 3,750
Total Fin. Sqft 3750
Year Built 2014
Annual Tax Amount $4,761
Tax Year 2024
Lot Size 0.320 Acres
Property Description
This impressive 5-bedroom, 3.5-bath home boasts a bonus room, numerous updates, a 3-car attached garage, and a fenced backyard with an inground pool. The foyer serves as the grand entrance, leading you to the formal dining room on the right with its elegant chandelier. Continuing through, you are welcomed into the living room featuring a cozy gas fireplace, creating a warm and inviting atmosphere for gatherings and relaxation. The seamless flow from the living room to the kitchen, complete with a cozy breakfast nook and a convenient breakfast bar, creates a welcoming and functional space. The updated cabinet lighting adds a touch of modernity and enhances the ambiance. With a brand new Samsung refrigerator, the kitchen is equipped with top-of-the-line appliances for both style and practicality. The main level's highlight is the master bedroom with a tray ceiling and en suite bathroom. The bathroom boasts a jetted tub, walk-in shower, and an enormous walk-in closet. This luxurious setup offers a perfect retreat within the comfort of your own home. The upstairs area boasts the remaining bedrooms all with walk-in closets, two full baths, and a bonus room. Out back, the screened porch provides a tranquil space regardless of the weather. The inground pool, featuring both deep and shallow ends, offers a refreshing escape. Complete privacy is ensured by the surrounding fence, allowing you to fully enjoy all the backyard has to offer. Additional features and updates include a brand new roof, updated light fixtures, and fresh paint throughout much of the home. Don't let this opportunity slip away - make this home yours today!
Location
State IN
County Warrick County
Area Warrick County
Direction From Lloyd Exp: N on Hwy 261; W on Vann Rd; S on Ande Dr.
Rooms
Basement Crawl
Dining Room 16 x 11
Kitchen Main, 16 x 10
Interior
Heating Gas, Forced Air
Cooling Central Air
Flooring Carpet, Tile, Other
Fireplaces Number 1
Fireplaces Type Living/Great Rm, Gas Log
Appliance Dishwasher, Microwave, Refrigerator, Washer, Cooktop-Gas, Dryer-Electric, Oven-Electric, Pool Equipment, Window Treatment-Blinds
Laundry Main, 8 x 8
Exterior
Exterior Feature Sidewalks
Parking Features Attached
Garage Spaces 3.0
Fence Full, Privacy
Pool Below Ground
Amenities Available 1st Bdrm En Suite, Attic Storage, Breakfast Bar, Ceiling-9+, Ceiling-Tray, Ceiling Fan(s), Closet(s) Walk-in, Countertops-Stone, Crown Molding, Detector-Smoke, Disposal, Eat-In Kitchen, Foyer Entry, Garage Door Opener, Jet Tub, Home Warranty Included, Landscaped, Open Floor Plan, Pantry-Walk In, Patio Covered, Pocket Doors, Porch Enclosed, Split Br Floor Plan, Twin Sink Vanity, Utility Sink, Stand Up Shower, Tub and Separate Shower, Tub/Shower Combination, Main Level Bedroom Suite, Formal Dining Room, Great Room, Main Floor Laundry, Washer Hook-Up, Custom Cabinetry
Roof Type Asphalt
Building
Lot Description Level
Story 2
Foundation Crawl
Sewer Public
Water Public
Architectural Style Traditional
Structure Type Brick,Stone
New Construction No
Schools
Elementary Schools Castle
Middle Schools Castle North
High Schools Castle
School District Warrick County School Corp.
Others
Financing Cash,Conventional
Read Less Info
Want to know what your home might be worth? Contact us for a FREE valuation!

Our team is ready to help you sell your home for the highest possible price ASAP

IDX information provided by the Indiana Regional MLS
Bought with Christina Traweek • KELLER WILLIAMS CAPITAL REALTY
GET MORE INFORMATION




