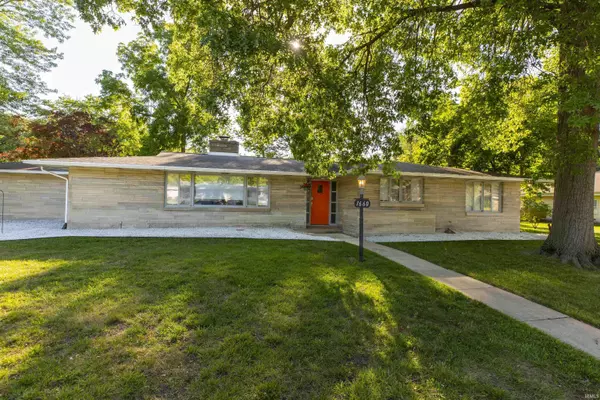For more information regarding the value of a property, please contact us for a free consultation.
Key Details
Sold Price $261,500
Property Type Single Family Home
Sub Type Site-Built Home
Listing Status Sold
Purchase Type For Sale
Square Footage 1,852 sqft
MLS Listing ID 202424529
Sold Date 08/08/24
Style One Story
Bedrooms 3
Full Baths 2
Abv Grd Liv Area 1,852
Total Fin. Sqft 1852
Year Built 1952
Annual Tax Amount $2,172
Tax Year 2024
Lot Size 0.360 Acres
Property Description
Remarkable limestone ranch not to be missed! Over 1800 square feet with LVP flooring throughout, 3 generous sized bedrooms, 2 full baths, new lighting, all appliances stay and so much more. Large primary suite has its own full bath (stand up shower). Main hall bath just remodled with new floor, sink, toilet, tub and surround, light and fan. The enormous "L" shaped livingroom features a full limestone wall with gas fireplace (new lines, elements & logs) and multi-purpose area. Outside is a little piece of paradise featuring a new concrete patio with 2 gas lines, plenty of space for entertaining and playset (negotiable) area, fully fenced in. Maintenance free exterior, freshly laid landscape rock, new garage doors just added. Don't miss the many cedar lined closets, 8 storage closets in the extra large garage, mud room/laundry room between house and garage, too. Recent updates include: Stainless steel appliances-2019; A/C- 2020; Water heater- 2021; Patio- 2020; Breaker box-2023; Kitchen sink-2023; Toilet & sink in primary bath-2021; Landscaping-2022 & 2024; Gas fireplace lines, elements & logs-2023; Window blinds-2022.
Location
State IN
County St. Joseph County
Area St. Joseph County
Direction Ironwood to Ridgedale. House on the corner of Southbrook and Ridgedale.
Rooms
Basement Slab
Dining Room 6 x 10
Kitchen Main, 12 x 10
Interior
Heating Gas, Forced Air
Cooling Central Air
Flooring Slate, Other
Fireplaces Number 1
Fireplaces Type Living/Great Rm, Gas Log
Appliance Dishwasher, Microwave, Refrigerator, Washer, Window Treatments, Dryer-Electric, Freezer, Oven-Gas, Range-Gas, Water Heater Gas, Window Treatment-Blinds
Laundry Main, 10 x 7
Exterior
Garage Attached
Garage Spaces 2.0
Fence Full, Chain Link
Amenities Available 1st Bdrm En Suite, Alarm System-Security, Ceiling Fan(s), Closet(s) Cedar, Detector-Smoke, Garage Door Opener, Patio Open, Range/Oven Hook Up Gas, Main Floor Laundry
Waterfront No
Roof Type Asphalt,Shingle
Building
Lot Description Corner
Story 1
Foundation Slab
Sewer City
Water City
Architectural Style Ranch
Structure Type Limestone
New Construction No
Schools
Elementary Schools Lincoln
Middle Schools Jackson
High Schools Riley
School District South Bend Community School Corp.
Others
Financing Cash,Conventional,FHA,VA
Read Less Info
Want to know what your home might be worth? Contact us for a FREE valuation!

Our team is ready to help you sell your home for the highest possible price ASAP

IDX information provided by the Indiana Regional MLS
Bought with Jen Arizmendi • Addresses Unlimited, LLC
GET MORE INFORMATION




