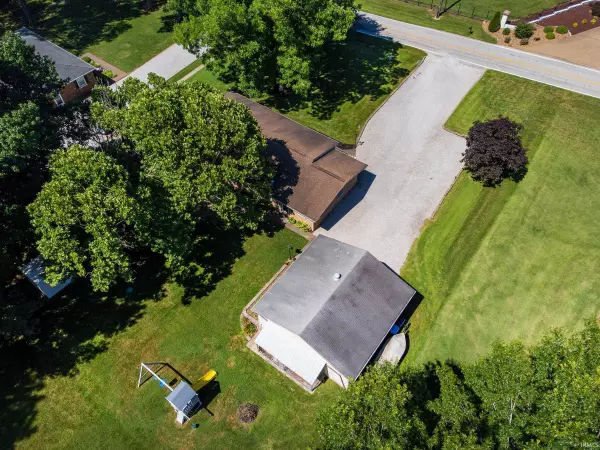For more information regarding the value of a property, please contact us for a free consultation.
Key Details
Sold Price $320,000
Property Type Single Family Home
Sub Type Site-Built Home
Listing Status Sold
Purchase Type For Sale
Square Footage 2,789 sqft
MLS Listing ID 202423763
Sold Date 08/06/24
Style One Story
Bedrooms 3
Full Baths 2
Half Baths 1
Abv Grd Liv Area 1,557
Total Fin. Sqft 2789
Year Built 1963
Annual Tax Amount $1,334
Tax Year 2024
Lot Size 1.000 Acres
Property Description
Wonderful Westside Home! Three Bedrooms 2.5 Baths, Partially Finished Walk out Full Basement. This very well maintained home has an updated Kitchen in 2019 with Amish Cabinetry, Quartz Countertops, Flooring, soft closing drawers and slides in the built-in Pantry. Per Owner Newer Hardwood Floors installed 2019 in Living Room, Dining Room, Hallway and Kitchen. The 2.5 baths have been completely remodeled with ultra modern updates. The owners suite has attached full bath and large walk-in closet with built-ins. The larger of the other two bedrooms is on the opposite side of home with 1/2 bath to accommodate guests with complete privacy. Dining area is open to kitchen with sliding glass door to outside patio and fish pond. Beautiful One Acre lot with 28 x 28 Detached Garage Lots of built in shelving and workbench. Exterior of property has extensive landscaping with great shade trees. The basement has an extra large family room with built in bar, laundry room including built in shelves for extra storage. A/C and Furnace new in 2020 This location and wonderful home will not disappoint!
Location
State IN
County Vanderburgh County
Area Vanderburgh County
Direction Diamond Avenue to New Harmony Road West, Turn Left on Marx Road, Turn Left on Koressel Road to house on left
Rooms
Family Room 13 x 43
Basement Full Basement, Partially Finished, Walk-up
Dining Room 10 x 13
Kitchen Main, 10 x 12
Interior
Heating Gas, Forced Air
Cooling Central Air
Flooring Hardwood Floors, Carpet, Laminate, Tile
Appliance Dishwasher, Microwave, Refrigerator, Oven-Gas, Range-Gas, Water Heater Gas, Water Softener-Owned, Window Treatment-Blinds
Laundry Basement, 15 x 22
Exterior
Garage Detached
Garage Spaces 2.5
Fence None
Amenities Available 1st Bdrm En Suite, Breakfast Bar, Ceiling Fan(s), Closet(s) Walk-in, Eat-In Kitchen, Garage Door Opener, Landscaped, Patio Open, Porch Open, Twin Sink Vanity, Stand Up Shower, Tub/Shower Combination, Garage Utilities
Waterfront No
Roof Type Shingle
Building
Lot Description Level, Slope, 0-2.9999
Story 1
Foundation Full Basement, Partially Finished, Walk-up
Sewer Septic
Water Well
Architectural Style Ranch
Structure Type Brick
New Construction No
Schools
Elementary Schools West Terrace
Middle Schools Perry Heights
High Schools Francis Joseph Reitz
School District Evansville-Vanderburgh School Corp.
Others
Financing Cash,Conventional,FHA,VA
Read Less Info
Want to know what your home might be worth? Contact us for a FREE valuation!

Our team is ready to help you sell your home for the highest possible price ASAP

IDX information provided by the Indiana Regional MLS
Bought with Amy Bender • FOLZ REALTORS
GET MORE INFORMATION




