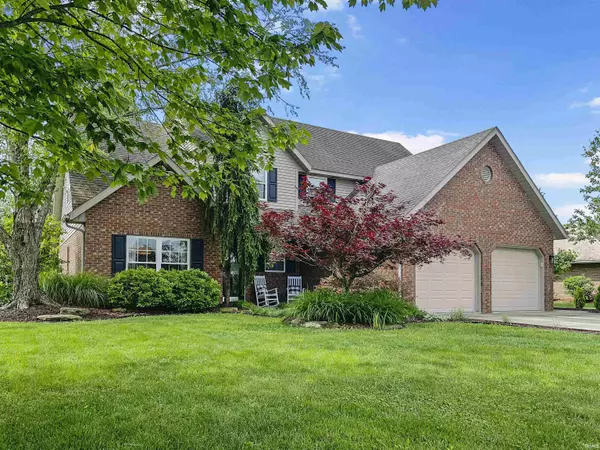For more information regarding the value of a property, please contact us for a free consultation.
Key Details
Sold Price $315,000
Property Type Single Family Home
Sub Type Site-Built Home
Listing Status Sold
Purchase Type For Sale
Square Footage 2,212 sqft
Subdivision Red Oak Estates
MLS Listing ID 202416227
Sold Date 08/05/24
Style One and Half Story
Bedrooms 4
Full Baths 2
Half Baths 1
Abv Grd Liv Area 2,212
Total Fin. Sqft 2212
Year Built 2003
Annual Tax Amount $2,558
Tax Year 2024
Lot Size 0.350 Acres
Property Description
Welcome to your new home nestled in the charming Red Oak Estates, just west of Jasper. Situated on a spacious .35-acre lot, this beautifully landscaped property boasts a one-and-a-half-story residence with a 2-car attached garage and a delightful 12x16 patio, perfect for outdoor gatherings. Step inside to discover a thoughtfully designed 4-bedroom, 2.5-bathroom layout spanning 2,212 square feet of living space. The elegant formal dining area features gleaming wood floors and a tray ceiling, setting the stage for memorable dining experiences. Prepare to be impressed by the recently remodeled eat-in kitchen, showcasing brand new stainless steel appliances, stunning quartz countertops, and sleek cabinetry. It's a chef's dream come true! The heart of the home unfolds in the main living area, graced by a cathedral ceiling that adds to the sense of spaciousness. An open staircase leads to three upper-level bedrooms and a finished bonus room, offering versatility and plenty of room to grow. Convenience meets luxury on the main level, where you'll find the primary suite, complete with its own private bath, as well as a convenient laundry room and a stylish half bath. Storage is never an issue with ample closets throughout and additional space in the attic, ensuring every item has its place. Experience the epitome of comfortable living in this meticulously maintained residence, where modern amenities blend seamlessly with timeless charm. Don't miss your chance to call this house your home!
Location
State IN
County Dubois County
Area Dubois County
Direction Take SR 56 W, Turn South on Kluemper Road, Turn West on 1st Street, 3rd house on the left.
Rooms
Basement Slab
Dining Room 11 x 11
Kitchen Main, 11 x 11
Interior
Heating Gas, Forced Air
Cooling Central Air
Fireplaces Type None
Appliance Dishwasher, Microwave, Refrigerator, Window Treatments, Range-Electric, Water Heater Gas
Laundry Main, 7 x 6
Exterior
Garage Attached
Garage Spaces 2.0
Fence None
Amenities Available Attic Storage, Cable Available, Ceiling-Cathedral, Ceiling-Tray, Ceiling Fan(s), Closet(s) Walk-in, Countertops-Solid Surf, Disposal, Eat-In Kitchen, Garage Door Opener, Landscaped, Patio Open, Range/Oven Hook Up Elec, Twin Sink Vanity, Main Level Bedroom Suite, Main Floor Laundry, Custom Cabinetry
Waterfront No
Roof Type Asphalt,Shingle
Building
Lot Description Irregular, Other
Story 1.5
Foundation Slab
Sewer City
Water City
Structure Type Brick,Vinyl
New Construction No
Schools
Elementary Schools Jasper
Middle Schools Greater Jasper Cons Schools
High Schools Greater Jasper Cons Schools
School District Greater Jasper Cons. Schools
Read Less Info
Want to know what your home might be worth? Contact us for a FREE valuation!

Our team is ready to help you sell your home for the highest possible price ASAP

IDX information provided by the Indiana Regional MLS
Bought with Larry Carpenter III • Carpenter Realty LLC
GET MORE INFORMATION




