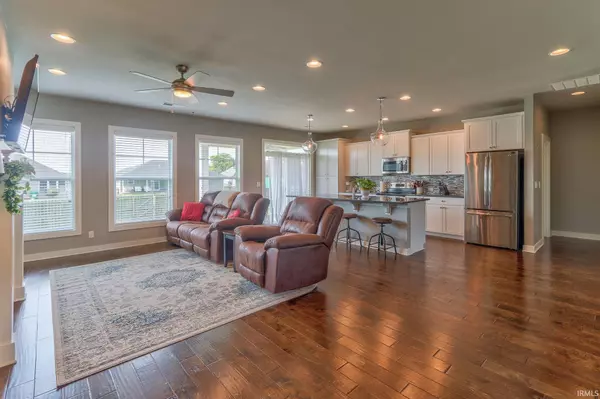For more information regarding the value of a property, please contact us for a free consultation.
Key Details
Sold Price $319,500
Property Type Single Family Home
Sub Type Site-Built Home
Listing Status Sold
Purchase Type For Sale
Square Footage 1,816 sqft
Subdivision Creekside Meadows
MLS Listing ID 202422261
Sold Date 07/26/24
Style One Story
Bedrooms 3
Full Baths 2
HOA Fees $10/ann
Abv Grd Liv Area 1,816
Total Fin. Sqft 1816
Year Built 2017
Annual Tax Amount $3,163
Tax Year 2024
Lot Size 0.340 Acres
Property Description
Welcome to this pristine 3 bedroom, 2 bathroom home in Creekside Meadows on the north side of Evansville, with close proximity to Toyota! Enter into a light and bright, spacious foyer that flows into an open-concept living area. The living room features a cozy fireplace and large windows that fill the space with natural light. The gorgeous kitchen boasts a large island, ample cabinet storage, stainless steel appliances, and granite countertops. Adjacent to the kitchen is a separate dining area. Throughout the main living area, you'll find beautiful wood flooring, tall ceilings, and recessed lighting. The spacious primary bedroom offers a private en-suite bathroom with a stunning tiled shower featuring pebble accents, a soaking tub, a double vanity, and a large walk-in closet. Two additional bedrooms provide plush carpeting and share a second bathroom with a tub/shower combo and a vanity with a stone countertop. Step outside through the sliding doors off the kitchen to a fantastic covered patio area, complete with a ceiling fan to keep you cool during summer. The backyard is fully fenced with a wood privacy fence, providing a safe and private outdoor space. This home is located in a USDA eligible area.
Location
State IN
County Vanderburgh County
Area Vanderburgh County
Direction From Highway 57, N on Petersburg Road, E on Burlingame Drive
Rooms
Basement Slab
Dining Room 12 x 12
Kitchen Main, 18 x 10
Interior
Heating Forced Air
Cooling Central Air
Flooring Hardwood Floors, Carpet, Tile
Fireplaces Number 1
Fireplaces Type Living/Great Rm
Appliance Dishwasher, Microwave, Refrigerator, Oven-Electric, Range-Electric
Laundry Main, 9 x 7
Exterior
Garage Attached
Garage Spaces 2.0
Fence Privacy, Wood
Amenities Available Breakfast Bar, Ceiling-9+, Ceiling Fan(s), Closet(s) Walk-in, Countertops-Stone, Eat-In Kitchen, Foyer Entry, Garden Tub, Jet Tub, Kitchen Island, Landscaped, Open Floor Plan, Patio Covered, Split Br Floor Plan, Twin Sink Vanity, Tub and Separate Shower, Tub/Shower Combination, Main Level Bedroom Suite, Formal Dining Room, Main Floor Laundry
Waterfront No
Building
Lot Description Level, 0-2.9999
Story 1
Foundation Slab
Sewer Public
Water Public
Architectural Style Craftsman
Structure Type Brick,Stone,Vinyl
New Construction No
Schools
Elementary Schools Scott
Middle Schools North
High Schools North
School District Evansville-Vanderburgh School Corp.
Others
Financing Cash,Conventional,FHA,USDA,VA
Read Less Info
Want to know what your home might be worth? Contact us for a FREE valuation!

Our team is ready to help you sell your home for the highest possible price ASAP

IDX information provided by the Indiana Regional MLS
Bought with Cyndi Byrley • ERA FIRST ADVANTAGE REALTY, INC
GET MORE INFORMATION




