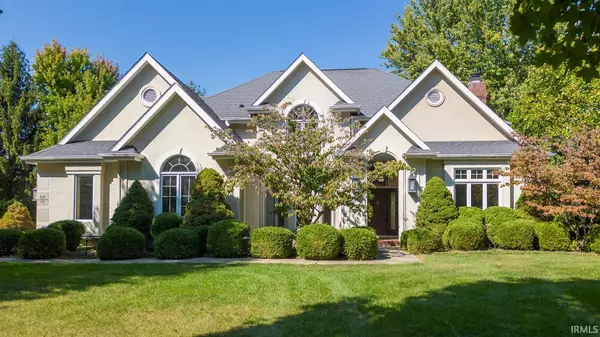For more information regarding the value of a property, please contact us for a free consultation.
Key Details
Sold Price $660,000
Property Type Single Family Home
Sub Type Site-Built Home
Listing Status Sold
Purchase Type For Sale
Square Footage 5,373 sqft
Subdivision Capilano By The Lake
MLS Listing ID 202336163
Sold Date 07/16/24
Style Two Story
Bedrooms 5
Full Baths 4
Half Baths 1
Abv Grd Liv Area 3,536
Total Fin. Sqft 5373
Year Built 1996
Annual Tax Amount $4,770
Tax Year 2023
Lot Size 0.770 Acres
Property Description
Welcome to this stunning 5-bedroom, 4.5-bath home nestled in the prestigious Capilano by the Lake neighborhood! With tall ceilings and gleaming solid hardwood floors throughout, this spacious residence exudes luxury and elegance. The main level boasts an open-concept living space, perfect for entertaining, while the full finished basement offers endless possibilities for recreation and relaxation, including a convenient wet bar. The kitchen features exquisite granite counters, adding a touch of sophistication to your culinary endeavors, and the living room is adorned with built-in cabinetry, providing both style and functionality. Enjoy the utmost privacy on this generously sized lot surrounded by lush greenery, complete with a serene hot tub for unwinding after a long day. Your vehicles will find a comfortable home in the 3-car attached garage, adding to the convenience of this exceptional property. Don't miss the chance to make this beautiful house your forever home in the sought-after Capilano by the Lake community.
Location
State IN
County Tippecanoe County
Area Tippecanoe County
Direction west on SR 52, right on Chancellor way, left on Carrington Ct house is on the right on the corner
Rooms
Family Room 23 x 17
Basement Full Basement, Finished
Dining Room 15 x 12
Kitchen Main, 20 x 13
Interior
Heating Gas, Forced Air
Cooling Central Air
Fireplaces Number 1
Fireplaces Type Living/Great Rm
Appliance Dishwasher, Microwave, Refrigerator, Window Treatments, Range-Gas, Water Softener-Owned
Laundry Main, 8 x 6
Exterior
Garage Attached
Garage Spaces 3.0
Fence None
Amenities Available Attic Storage, Breakfast Bar, Built-In Bookcase, Cable Available, Cable Ready, Ceiling-9+, Ceiling-Cathedral, Ceiling Fan(s), Ceilings-Vaulted, Chair Rail, Closet(s) Walk-in
Waterfront No
Roof Type Asphalt
Building
Lot Description Cul-De-Sac, Irregular, Level, 0-2.9999
Story 2
Foundation Full Basement, Finished
Sewer City
Water City
Architectural Style Traditional
Structure Type Brick,Stucco
New Construction No
Schools
Elementary Schools Klondike
Middle Schools Klondike
High Schools William Henry Harrison
School District Tippecanoe School Corp.
Others
Financing Cash,Conventional,FHA,VA
Read Less Info
Want to know what your home might be worth? Contact us for a FREE valuation!

Our team is ready to help you sell your home for the highest possible price ASAP

IDX information provided by the Indiana Regional MLS
Bought with Hannah Olson • Coldwell Banker Shook
GET MORE INFORMATION




