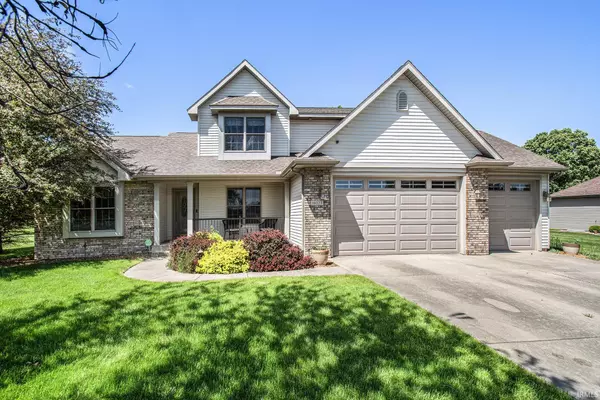For more information regarding the value of a property, please contact us for a free consultation.
Key Details
Sold Price $450,500
Property Type Single Family Home
Sub Type Site-Built Home
Listing Status Sold
Purchase Type For Sale
Square Footage 3,005 sqft
MLS Listing ID 202420369
Sold Date 07/16/24
Style Two Story
Bedrooms 3
Full Baths 2
Half Baths 2
Abv Grd Liv Area 1,815
Total Fin. Sqft 3005
Year Built 2002
Annual Tax Amount $3,176
Tax Year 2024
Lot Size 0.570 Acres
Property Description
Just over a half acre, this property has everything you have been looking for! Featuring a 3 bedroom, 2 full bath/2 half bath home, this property also has a 3 car garage, a fully finished lower level and a 16X32 in-ground salt water pool. Built in 2002 and located in a rural setting, this home offers over 3000 square feet of living space! A main floor master ensuite with a large walk-in closet, a double sink vanity and garden tub, a main level laundry room and an open concept kitchen and living room. The kitchen is complete with all appliances, a breakfast bar and a fantastic view of your back yard! Don't forget the formal dining room that could also be used as an at-home office. The upper level has 2 more bedrooms and a full bath while the lower level offers tons of gathering and entertaining space! Great storage areas, a half bath and a bar! Don't forget about the large and private back patio area surrounding your in-ground pool! Lots of room for entertaining and enjoying those hot summer days! All pool equipment included along with the automatic pool cover (great for safety and low maintenance). Home Details: Water softener new in 2016, new water heater in 2014, R/O system included, washer and dryer included.
Location
State IN
County Elkhart County
Area Elkhart County
Direction From IN15, drive for 18 mi until you reach Co Rd 46. Continue for 3.5 mi then make a left on Co Rd 31. Drive for 1 mi and make a left on Co Rd 44. Property will be on right.
Rooms
Basement Full Basement, Finished
Dining Room 11 x 12
Kitchen Main, 11 x 20
Interior
Heating Gas, Forced Air
Cooling Central Air
Flooring Hardwood Floors, Carpet, Vinyl
Fireplaces Number 1
Fireplaces Type Living/Great Rm, Gas Log, One
Appliance Dishwasher, Microwave, Refrigerator, Washer, Window Treatments, Dryer-Electric, Oven-Gas, Play/Swing Set, Pool Equipment, Range-Gas, Water Heater Gas, Water Softener-Owned, Window Treatment-Blinds
Laundry Main, 6 x 5
Exterior
Garage Attached
Garage Spaces 3.0
Fence Vinyl
Pool Below Ground
Amenities Available Attic Storage, Breakfast Bar, Built-In Speaker System, Built-in Desk, Ceiling-9+, Ceilings-Vaulted, Closet(s) Walk-in, Countertops-Laminate, Detector-Smoke, Disposal, Eat-In Kitchen, Foyer Entry, Garage Door Opener, Landscaped, Open Floor Plan, Patio Open, Porch Covered, Twin Sink Vanity, Stand Up Shower, Tub and Separate Shower, Tub/Shower Combination, Main Level Bedroom Suite, Formal Dining Room, Main Floor Laundry, Sump Pump, Washer Hook-Up
Waterfront No
Roof Type Asphalt,Shingle
Building
Lot Description Level, 0-2.9999
Story 2
Foundation Full Basement, Finished
Sewer Septic
Water Well
Structure Type Brick,Vinyl
New Construction No
Schools
Elementary Schools Benton
Middle Schools Fairfield
High Schools Fairfield
School District Fairfield Community Schools
Others
Financing Cash,Conventional,FHA,USDA,VA
Read Less Info
Want to know what your home might be worth? Contact us for a FREE valuation!

Our team is ready to help you sell your home for the highest possible price ASAP

IDX information provided by the Indiana Regional MLS
Bought with Carlos Avelar • Fenix Realty, LLC
GET MORE INFORMATION




