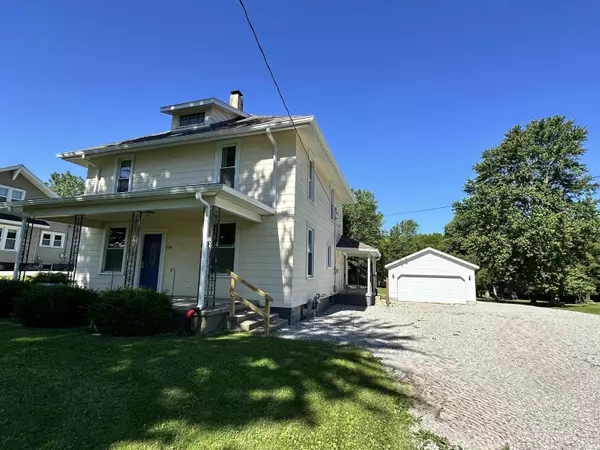For more information regarding the value of a property, please contact us for a free consultation.
Key Details
Sold Price $239,000
Property Type Single Family Home
Sub Type Site-Built Home
Listing Status Sold
Purchase Type For Sale
Square Footage 1,682 sqft
MLS Listing ID 202409778
Sold Date 07/15/24
Style Two Story
Bedrooms 4
Full Baths 2
Abv Grd Liv Area 1,682
Total Fin. Sqft 1682
Year Built 1913
Annual Tax Amount $850
Tax Year 2023
Lot Size 2.060 Acres
Property Description
So many updates have been made to this 4 Bedroom 2 Full Bath home with 2 car garage on 2 acres! The main floor full bath had a complete remodel, along with the flooring on the main level and carpet throughout. A French drain was installed around house along with a new roof, garage door, railings, gutters, 200 amp electrical service, and new appliances. The three upstairs bedrooms are spacious and have nice-sized closets. The den, which is also located on the second floor, has a full bath attached and extra built in storage. The primary bedroom on the main floor has en-suite access to the main floor's full bathroom. Located just across from the Peru Muni Golf Course, very close to the amenities of town but with 2 acres of peace and quiet just outside your own back door! Enjoy the sun on the privacy of your back deck or the shade of your covered front porch. This home shouldn't still be available...It's a great home! It's move-in ready and is just waiting for new memories to be made!
Location
State IN
County Miami County
Area Miami County
Direction IN 19 (from downtown Peru BROADWAY), west on Strawtown Pike
Rooms
Basement Partial Basement, Unfinished
Dining Room 11 x 12
Kitchen Main, 15 x 9
Interior
Heating Gas, Forced Air
Cooling Central Air
Flooring Hardwood Floors, Carpet, Laminate
Fireplaces Type None
Appliance Microwave, Refrigerator, Washer, Window Treatments, Dryer-Electric, Range-Gas, Sump Pump+Battery Backup, Water Heater Electric, Water Softener-Owned, Window Treatment-Blinds
Laundry Main, 11 x 6
Exterior
Garage Detached
Garage Spaces 2.0
Amenities Available Breakfast Bar, Closet(s) Walk-in, Crown Molding, Deck Open, Detector-Smoke, Eat-In Kitchen, Garage Door Opener, Kitchen Island, Pantry-Walk In, Porch Covered, RV Parking, Stand Up Shower, Main Level Bedroom Suite, Formal Dining Room, Great Room, Main Floor Laundry, Sump Pump
Waterfront No
Roof Type Shingle
Building
Lot Description Golf Frontage, Partially Wooded, 0-2.9999
Story 2
Foundation Partial Basement, Unfinished
Sewer Septic
Water Well
Architectural Style Traditional
Structure Type Vinyl
New Construction No
Schools
Elementary Schools Pipe Creek/Maconaquah
Middle Schools Maconaquah
High Schools Maconaquah
School District Maconaquah School Corp.
Others
Financing Cash,Conventional,FHA,USDA,VA
Read Less Info
Want to know what your home might be worth? Contact us for a FREE valuation!

Our team is ready to help you sell your home for the highest possible price ASAP

IDX information provided by the Indiana Regional MLS
Bought with Paul Wyman • The Wyman Group
GET MORE INFORMATION




