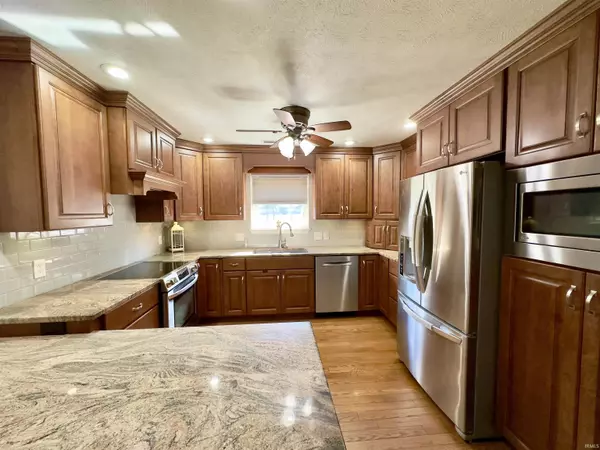For more information regarding the value of a property, please contact us for a free consultation.
Key Details
Sold Price $417,000
Property Type Single Family Home
Sub Type Site-Built Home
Listing Status Sold
Purchase Type For Sale
Square Footage 2,986 sqft
Subdivision Green Meadows Estates
MLS Listing ID 202405671
Sold Date 07/03/24
Style One Story
Bedrooms 4
Full Baths 3
Half Baths 1
Abv Grd Liv Area 2,986
Total Fin. Sqft 2986
Year Built 1994
Annual Tax Amount $3,413
Tax Year 2024
Lot Size 1.482 Acres
Property Description
Need space both indoors AND outdoors? Located between Jasper & Ireland you'll certainly find it in this 2,900+ sq. ft., one story home situated on almost 1 1/2 acres. Indoors you'll enjoy 4 bedrooms, 3 full bathrooms & one half bath. From the front door, the floor to ceiling stone fireplace will invite you to stay for a while. The kitchen is designed with custom Shamrock Cabinetry, granite countertops and the richness of the Knies Sawmill flooring throughout the kitchen, dining and living rooms will make you feel warm and cozy. Just off the kitchen with access to an outside entrance is a half bath and laundry room. A spacious master ensuite was added and includes a jetted soaking tub, walk-in closet, additional water heater and adjoining office space. This home is uniquely designed for flexibility to have a private bedroom, living room, outdoor access to a patio, and bathroom with handicap accessible amenities. Outdoors it can't get much better than an all brick detached 2 car garage with a covered porch and spacious workshop/hobby area. The concrete parking area provides plenty of space to turn around and the entire back yard is fenced. The amenities are many, the storage is abundant, and there is space that will appeal to everyone!
Location
State IN
County Dubois County
Area Dubois County
Direction Hwy 56 - S on Shiloh Rd - W on 150 N
Rooms
Basement Slab
Dining Room 18 x 11
Kitchen Main, 15 x 12
Interior
Heating Gas, Forced Air
Cooling Central Air
Fireplaces Number 1
Fireplaces Type Living/Great Rm
Appliance Dishwasher, Microwave, Refrigerator, Range-Electric, Window Treatment-Blinds
Laundry Main, 13 x 6
Exterior
Garage Attached
Garage Spaces 2.0
Fence Chain Link
Amenities Available Countertops-Stone, Patio Covered, Porch Covered, Main Level Bedroom Suite, Main Floor Laundry, Custom Cabinetry
Waterfront No
Roof Type Asphalt,Shingle
Building
Lot Description Level, 0-2.9999
Story 1
Foundation Slab
Sewer Septic
Water City
Structure Type Brick
New Construction No
Schools
Elementary Schools Ireland
Middle Schools Greater Jasper Cons Schools
High Schools Greater Jasper Cons Schools
School District Greater Jasper Cons. Schools
Read Less Info
Want to know what your home might be worth? Contact us for a FREE valuation!

Our team is ready to help you sell your home for the highest possible price ASAP

IDX information provided by the Indiana Regional MLS
Bought with Keasha Fromme • Carpenter Realty LLC
GET MORE INFORMATION




