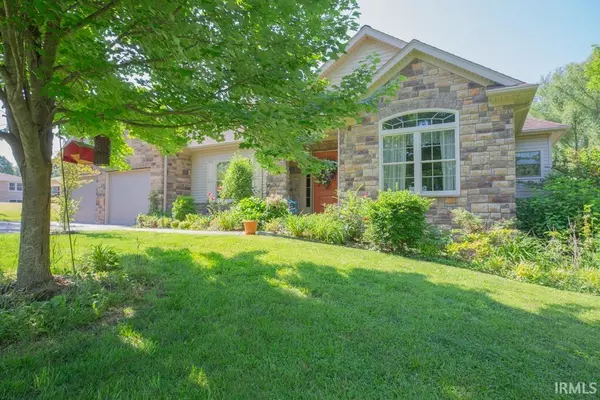For more information regarding the value of a property, please contact us for a free consultation.
Key Details
Sold Price $427,900
Property Type Single Family Home
Sub Type Site-Built Home
Listing Status Sold
Purchase Type For Sale
Square Footage 2,225 sqft
MLS Listing ID 202418257
Sold Date 06/21/24
Style One Story
Bedrooms 3
Full Baths 2
Abv Grd Liv Area 2,225
Total Fin. Sqft 2225
Year Built 2010
Annual Tax Amount $4,447
Tax Year 2024
Property Description
Welcome to 7632 Syls Drive. This gorgeous home sits on Evansville's West side. As you drive up to the property you will start to appreciate all its beauty from the construction to the landscaping. The feel of "being home" hits you as you step inside. The home offers hardwood flooring through out the great room and front two rooms. The foyer is flanked with two room that can be great bedrooms or home offices. Each have french doors for privacy. The large kitchen has Amish built cabinety, solid surface counter tops, and stainless steel appliaces. There is a nice eat in space along with room at the island for 5 bar stools. Just off the eat in area is a small screened in porch for evening enjoyment. The family room offers fireplace for those cold winter evenings. French doors lead to uncovered deck space. The master bedroom offers large en-suite and french doors leading to the deck. Downstairs is a large open space that could make a great hang out/entertainment area. Frech doors lead to the 18'x36' in ground pool and hot tub.
Location
State IN
County Vanderburgh County
Area Vanderburgh County
Direction From Lloyd Expressway, N. on Schutte Rd, W. on Syls. Home sits on left side at end.
Rooms
Basement Partial Basement, Walk-Out Basement
Interior
Heating Electric
Cooling Central Air
Flooring Hardwood Floors
Fireplaces Number 1
Fireplaces Type Family Rm
Appliance Dishwasher, Refrigerator
Laundry Main
Exterior
Garage Attached
Garage Spaces 2.5
Pool Below Ground
Amenities Available Built-In Bookcase, Ceiling Fan(s), Closet(s) Walk-in, Deck Open, Eat-In Kitchen, Foyer Entry, Garage Door Opener, Landscaped, Open Floor Plan, Porch Screened, Main Level Bedroom Suite, Main Floor Laundry, Custom Cabinetry
Waterfront No
Roof Type Asphalt,Shingle
Building
Lot Description 0-2.9999
Story 1
Foundation Partial Basement, Walk-Out Basement
Sewer Septic
Water City
Architectural Style Ranch
Structure Type Stone,Vinyl
New Construction No
Schools
Elementary Schools West Terrace
Middle Schools Perry Heights
High Schools Francis Joseph Reitz
School District Evansville-Vanderburgh School Corp.
Others
Financing Cash,Conventional,FHA,VA
Read Less Info
Want to know what your home might be worth? Contact us for a FREE valuation!

Our team is ready to help you sell your home for the highest possible price ASAP

IDX information provided by the Indiana Regional MLS
Bought with Deanne Naas • F.C. TUCKER EMGE
GET MORE INFORMATION




