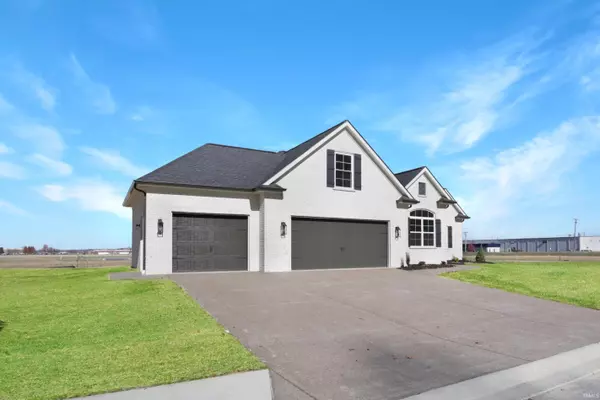For more information regarding the value of a property, please contact us for a free consultation.
Key Details
Sold Price $485,888
Property Type Single Family Home
Sub Type Site-Built Home
Listing Status Sold
Purchase Type For Sale
Square Footage 2,460 sqft
Subdivision Briar Pointe
MLS Listing ID 202342413
Sold Date 06/07/24
Style One and Half Story
Bedrooms 4
Full Baths 2
Abv Grd Liv Area 2,460
Total Fin. Sqft 2460
Year Built 2023
Tax Year 2023
Lot Size 0.341 Acres
Property Description
Introducing the newest floor plan from Gen 3 Contracting at Briar Pointe Subdivision on Evansville's North Side, the Aspen. Located on a large, 0.34-acre lot, this spacious 2,460 square foot brick ranch home with bonus room offers an open, split-bedroom floor plan. The covered entry opens to the main level of the home, which offers nine foot ceilings, wide-plank luxury vinyl flooring, a gorgeous kitchen with ample cabinetry, large dining room, a main-level primary suite with over-sized walk-in tiled shower, a spacious laundry room, and much more. There are two large bedrooms with great closet space and a full bath to complete the main level floor plan. Upstairs is a great flex space that could serve as the fourth bedroom, a media room, or office. Outside you will love the covered patio that overlooks the yard. Neutral paint, decor, and flooring throughout offers a blank canvas for you to add your creative spin on your dream home! Sale includes: gas cooktop, wall oven, microwave, and dishwasher.
Location
State IN
County Vanderburgh County
Area Vanderburgh County
Direction From Lynch Rd: S on Maxx Rd; W on Tansley Dr; S on Palomar Dr which turns into Shiar Ct; home on right.
Rooms
Basement Crawl
Dining Room 14 x 13
Kitchen Main, 24 x 13
Interior
Heating Gas
Cooling Central Air
Fireplaces Number 1
Fireplaces Type Living/Great Rm, Gas Log
Appliance Dishwasher, Microwave, Cooktop-Gas, Oven-Built-In
Laundry Main
Exterior
Garage Attached
Garage Spaces 3.5
Amenities Available 1st Bdrm En Suite, Breakfast Bar, Ceiling-9+, Closet(s) Walk-in, Countertops-Stone, Dryer Hook Up Electric, Eat-In Kitchen, Foyer Entry, Kitchen Island, Open Floor Plan, Patio Covered, Twin Sink Vanity, Stand Up Shower, Main Level Bedroom Suite, Great Room, Main Floor Laundry, Washer Hook-Up
Waterfront No
Building
Lot Description Level
Story 1.5
Foundation Crawl
Sewer Public
Water Public
Structure Type Brick
New Construction No
Schools
Elementary Schools Vogel
Middle Schools North
High Schools North
School District Evansville-Vanderburgh School Corp.
Read Less Info
Want to know what your home might be worth? Contact us for a FREE valuation!

Our team is ready to help you sell your home for the highest possible price ASAP

IDX information provided by the Indiana Regional MLS
Bought with John Czoer • FIRST CLASS REALTY
GET MORE INFORMATION




