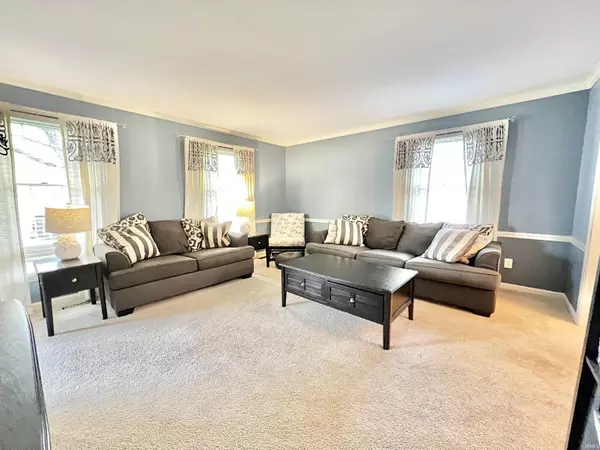For more information regarding the value of a property, please contact us for a free consultation.
Key Details
Sold Price $305,000
Property Type Single Family Home
Sub Type Site-Built Home
Listing Status Sold
Purchase Type For Sale
Square Footage 2,422 sqft
Subdivision Lakeside Terrace Estates
MLS Listing ID 202411485
Sold Date 05/15/24
Style One and Half Story
Bedrooms 3
Full Baths 2
Half Baths 1
Abv Grd Liv Area 2,422
Total Fin. Sqft 2422
Year Built 1985
Annual Tax Amount $2,544
Tax Year 2024
Lot Size 10,454 Sqft
Property Description
Nestled in a cul-de-sac on the far eastside of Evansville, this charming 2-story home offers comfort in a wonderful neighborhood. With 3 bedrooms and 2.5 bathrooms, this home caters to those who appreciate the perfect blend of cozy living and ample space. This home offers an inviting living room, and a large family room with a wood-burning fireplace that promises comfort and warmth during cooler seasons. There is also a formal dining room, ideal for hosting dinner parties or holiday gatherings. The kitchen, is equipped with modern stainless steel appliances and features a delightful breakfast nook, offering a sunlit spot for morning coffees and casual meals. The large, fenced, and shaded backyard, complemented by a patio, presents a retreat for outdoor entertainment or a space to unwind outside.This home is complete with a 2-car attached garage, providing convenience and additional storage solutions. The combination of its prime location and desirable amenities makes this property a must-see for anyone looking for their new home.
Location
State IN
County Vanderburgh County
Area Vanderburgh County
Direction East on Lincoln, turn right on Crestwood, follow to the right, continue down Crestwood, right on Nottingham Ct.
Rooms
Family Room 16 x 15
Basement Crawl
Dining Room 12 x 11
Kitchen Main, 17 x 10
Interior
Heating Electric
Cooling Central Air
Flooring Carpet, Vinyl
Fireplaces Number 1
Fireplaces Type Family Rm, Wood Burning
Appliance Dishwasher, Microwave, Refrigerator, Range-Electric
Laundry Main
Exterior
Garage Attached
Garage Spaces 2.0
Fence Full
Amenities Available Patio Open, Tub/Shower Combination, Formal Dining Room, Main Floor Laundry
Waterfront No
Roof Type Asphalt
Building
Lot Description Cul-De-Sac
Story 1.5
Foundation Crawl
Sewer Public
Water Public
Architectural Style Cape Cod
Structure Type Brick,Vinyl
New Construction No
Schools
Elementary Schools Hebron Elementary School
Middle Schools Plaza Park
High Schools William Henry Harrison
School District Evansville-Vanderburgh School Corp.
Others
Financing Cash,Conventional,FHA,VA
Read Less Info
Want to know what your home might be worth? Contact us for a FREE valuation!

Our team is ready to help you sell your home for the highest possible price ASAP

IDX information provided by the Indiana Regional MLS
Bought with Mitchell Berry • Key Associates Signature Realty
GET MORE INFORMATION




