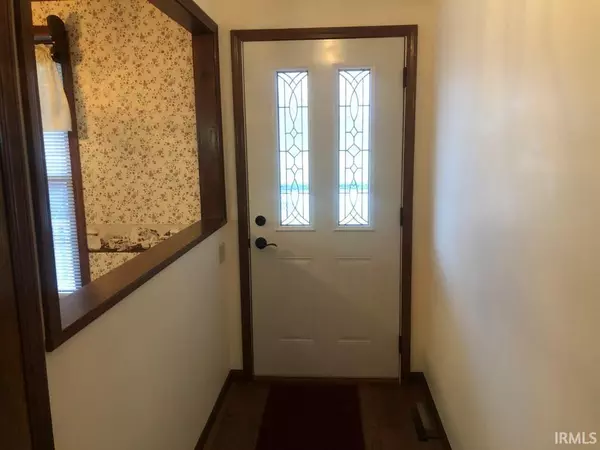For more information regarding the value of a property, please contact us for a free consultation.
Key Details
Sold Price $210,000
Property Type Single Family Home
Sub Type Site-Built Home
Listing Status Sold
Purchase Type For Sale
Square Footage 2,406 sqft
Subdivision Tall Oaks Estates
MLS Listing ID 202401177
Sold Date 03/22/24
Style One Story
Bedrooms 3
Full Baths 2
Half Baths 1
HOA Fees $121/qua
Abv Grd Liv Area 1,604
Total Fin. Sqft 2406
Year Built 1987
Annual Tax Amount $1,300
Lot Size 9,147 Sqft
Property Description
Very nice 3 bedroom, 2 1/2 bath Condo in Tall Oaks Estate subdivision, just at the edge of town. Close to hospital and easy access to shopping, banking and Highway 30. Main level offers one level living with kitchen, dining, living room, laundry, and bedrooms plus a large 3 season room for additional living space. Living room provides wood burning fireplace, cathedral ceilings with skylights. Lower level has family room, entertaining area with wet bar for those ball game events. Separate utility room housing New furnace in 2022, newer water heater. 2 car attached garage. New A/c in 2022. Bee Windows. Landscaped and in ground watering system. Don't wait, call for your private showing today.
Location
State IN
County Marshall County
Area Marshall County
Direction Hightway 17 South to Tall Oaks Subdivision North to Candie Lane and West to address
Rooms
Basement Crawl, Partial Basement, Partially Finished
Interior
Heating Gas, Forced Air
Cooling Central Air
Flooring Hardwood Floors, Carpet, Ceramic Tile
Fireplaces Number 1
Fireplaces Type Living/Great Rm, Wood Burning
Appliance Dishwasher, Refrigerator, Washer, Dryer-Electric, Range-Gas, Sump Pump, Water Heater Gas, Water Softener-Rented
Laundry Main
Exterior
Garage Attached
Garage Spaces 2.0
Fence None
Amenities Available Bar, Ceiling-Cathedral, Ceiling Fan(s), Closet(s) Walk-in, Countertops-Laminate, Deck Open, Detector-Smoke, Dryer Hook Up Gas, Foyer Entry, Garage Door Opener, Landscaped, Porch Covered, Range/Oven Hook Up Gas, Skylight(s), Wet Bar, Stand Up Shower, Tub/Shower Combination, Main Level Bedroom Suite, Formal Dining Room, Main Floor Laundry, Sump Pump, Washer Hook-Up
Waterfront No
Roof Type Shingle
Building
Lot Description Level
Story 1
Foundation Crawl, Partial Basement, Partially Finished
Sewer City
Water Well
Architectural Style Ranch, Other
Structure Type Brick,Vinyl
New Construction No
Schools
Elementary Schools Menominee
Middle Schools Lincoln
High Schools Plymouth
School District Plymouth Community School Corp.
Others
Financing Cash,Conventional,FHA,USDA,VA
Read Less Info
Want to know what your home might be worth? Contact us for a FREE valuation!

Our team is ready to help you sell your home for the highest possible price ASAP

IDX information provided by the Indiana Regional MLS
Bought with Larry Dietl • CRESSY & EVERETT REAL ESTATE
GET MORE INFORMATION




