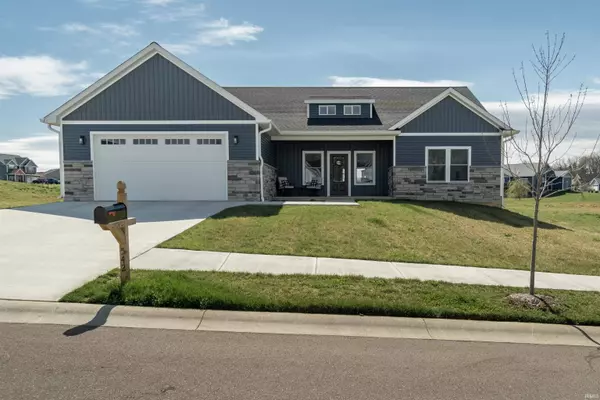For more information regarding the value of a property, please contact us for a free consultation.
Key Details
Sold Price $409,900
Property Type Single Family Home
Sub Type Site-Built Home
Listing Status Sold
Purchase Type For Sale
Square Footage 1,944 sqft
Subdivision Greenbrier Meadows
MLS Listing ID 202409583
Sold Date 05/02/24
Style One Story
Bedrooms 3
Full Baths 2
Abv Grd Liv Area 1,944
Total Fin. Sqft 1944
Year Built 2022
Annual Tax Amount $3,662
Tax Year 2024
Lot Size 0.500 Acres
Property Description
BEAUTIFUL NEW CONSTRUCTION HOME IN GREENBRIAR MEADOWS! Welcome to your dream home in Greenbriar Meadows community! This stunning 3 bedroom, 2 bath home was constructed in 2022 and offers contemporary design coupled with the tranquility of nature. Situated on a spacious 0.5-acre lot with a fenced-in backyard, this property provides the perfect blend of privacy and outdoor space for your enjoyment. Abundant Natural Light: Large windows throughout the home fill each room with beautiful natural light, creating a warm and inviting atmosphere. Soaring ceilings enhance the sense of space and airiness in the living areas, providing an open and expansive feel. The gourmet kitchen boasts sleek cabinetry, premium stainless steel appliances, and ample counter space, perfect for cooking and entertaining. The primary suite and secondary bedrooms offer generous proportions and comfortable living spaces, providing plenty of room for relaxation and rest. Enjoy privacy and security in your fenced backyard, ideal for pets, outdoor activities, and gatherings. Conveniently located in the desirable Greenbriar Meadows community, this home offers easy access to local amenities, parks, schools, and shopping.
Location
State IN
County Monroe County
Area Monroe County
Direction From Bloomington, St Rd 46 West to Ellettsville, Left at light on Hartstrait, Right on Ratliff, Right on Deer Run, Left on Lucy.
Rooms
Basement Slab
Kitchen Main, 12 x 17
Interior
Heating Gas
Cooling Central Air
Flooring Laminate, Tile
Fireplaces Type None
Appliance Dishwasher, Microwave, Refrigerator, Range-Gas, Water Heater Gas
Laundry Main, 7 x 6
Exterior
Parking Features Attached
Garage Spaces 2.0
Fence Chain Link
Amenities Available 1st Bdrm En Suite, Breakfast Bar, Ceiling Fan(s), Ceilings-Vaulted, Closet(s) Walk-in, Countertops-Solid Surf, Dryer Hook Up Electric, Foyer Entry, Garage Door Opener, Kitchen Island, Open Floor Plan, Patio Covered, Porch Covered, Range/Oven Hook Up Gas, Twin Sink Vanity, Stand Up Shower, Tub/Shower Combination, Great Room, Main Floor Laundry, Washer Hook-Up
Roof Type Shingle
Building
Lot Description Cul-De-Sac, Slope
Story 1
Foundation Slab
Sewer City
Water City
Architectural Style Ranch
Structure Type Stone,Vinyl
New Construction No
Schools
Elementary Schools Edgewood
Middle Schools Edgewood
High Schools Edgewood
School District Richland-Bean Blossom Community Schools
Others
Financing Cash,Conventional,FHA,VA
Read Less Info
Want to know what your home might be worth? Contact us for a FREE valuation!

Our team is ready to help you sell your home for the highest possible price ASAP

IDX information provided by the Indiana Regional MLS
Bought with Bedford NonMember • NonMember BED
GET MORE INFORMATION




