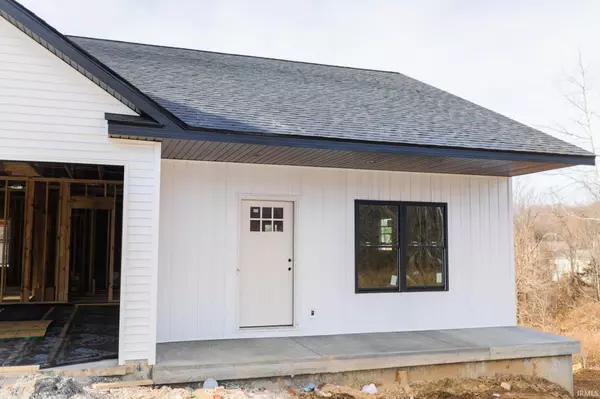For more information regarding the value of a property, please contact us for a free consultation.
Key Details
Sold Price $329,000
Property Type Single Family Home
Sub Type Site-Built Home
Listing Status Sold
Purchase Type For Sale
Square Footage 2,386 sqft
Subdivision Woods Of The Meadowlands
MLS Listing ID 202344946
Sold Date 04/12/24
Style One Story
Bedrooms 3
Full Baths 3
Abv Grd Liv Area 1,193
Total Fin. Sqft 2386
Year Built 2023
Annual Tax Amount $38
Lot Size 0.310 Acres
Property Description
5525 North Korbyn Court is a ranch over a fully finished walk-out basement. This NEW CONSTRUCTION home offers a flexible floor plan with 3 bedrooms, plus a bonus room, and 3 full bathrooms. The main level features 2 bedrooms (one being the primary suite), 2 full bathrooms, laundry, and an open concept kitchen and living room area. The lower level features the 3rd bedroom, 3rd full bathroom, a bonus room, large utility/storage closet, and a huge living room space!! The kitchen offers soft-close kitchen cabinets, stone counter tops (will be quartz or granite), stainless steel appliances, and an island. The flooring will be luxury vinyl plank throughout except for the bathrooms and laundry room having tile floors. Estimated completion is by March 2024. The photos will be updated as the build progresses!
Location
State IN
County Monroe County
Area Monroe County
Direction Heading West on 46, turn right onto Lakeview Drive, then right onto West Channing Way, left onto Korbyn Court and the house is on the left.
Rooms
Basement Walk-Out Basement, Finished
Interior
Heating Gas, Forced Air
Cooling Central Air
Flooring Tile, Vinyl
Appliance Dishwasher, Microwave, Refrigerator, Range-Gas, Water Heater Electric, Window Treatment-Blinds
Laundry Main
Exterior
Exterior Feature Sidewalks
Garage Attached
Garage Spaces 2.0
Fence None
Amenities Available Ceiling-9+, Countertops-Stone, Detector-Carbon Monoxide, Detector-Smoke, Disposal, Dryer Hook Up Electric, Eat-In Kitchen, Garage Door Opener, Kitchen Island, Open Floor Plan, Main Level Bedroom Suite, Main Floor Laundry, Washer Hook-Up
Waterfront No
Roof Type Dimensional Shingles
Building
Lot Description Cul-De-Sac
Story 1
Foundation Walk-Out Basement, Finished
Sewer City
Water City
Structure Type Vinyl
New Construction No
Schools
Elementary Schools Edgewood
Middle Schools Edgewood
High Schools Edgewood
School District Richland-Bean Blossom Community Schools
Read Less Info
Want to know what your home might be worth? Contact us for a FREE valuation!

Our team is ready to help you sell your home for the highest possible price ASAP

IDX information provided by the Indiana Regional MLS
Bought with Kristi Gibbs • Century 21 Scheetz - Bloomington
GET MORE INFORMATION




