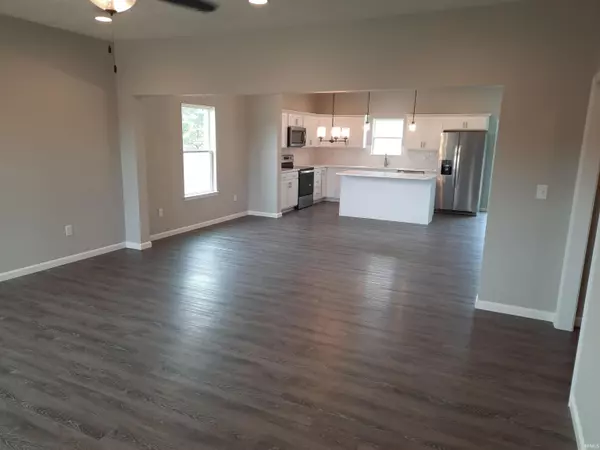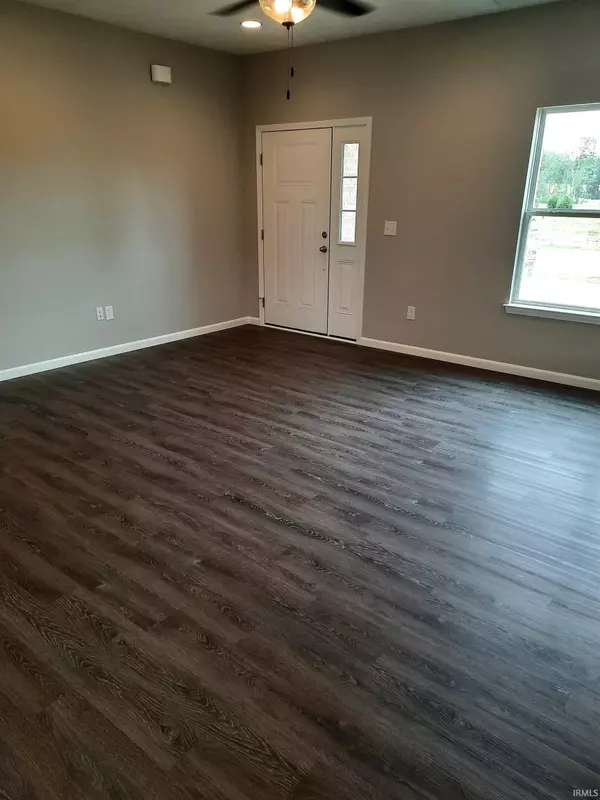For more information regarding the value of a property, please contact us for a free consultation.
Key Details
Sold Price $393,000
Property Type Single Family Home
Sub Type Site-Built Home
Listing Status Sold
Purchase Type For Sale
Square Footage 2,849 sqft
Subdivision Cambridge
MLS Listing ID 202331311
Sold Date 03/20/24
Style Two Story
Bedrooms 4
Full Baths 2
Half Baths 1
HOA Fees $50/ann
Abv Grd Liv Area 2,849
Total Fin. Sqft 2849
Year Built 2023
Tax Year 2024
Lot Size 0.280 Acres
Property Description
Sensational Buying opportunity on this new construction located in the Overlook Section of Cambridge Village! Less than $143 per sq ft. This 4 bedroom 2 & 1/2 bath home built with a great open floor plan by Reinbrecht Homes is now completed and ready to go! The kitchen comes fully applianced with stainless appliances, quartz counter tops and tiled backsplash. The first floor offers low maintenance LVT flooring w/carpet in the primary ensuite. The ensuite offers dual sinks, walkin shower, private water closet and large walkin closet. Upstairs is a huge bonus room with 3 very nice sized bedrooms each offering a walkin closet and an additional full bath. The laundry & half bath are located just off the mud room area as you enter from the oversized 2.5 car garage. Cambridge Village is home to the Tim Liddy designed Cambridge Golf Course & the Cambridge Grill & Banquet Center. Cambridge HOA Annual $600 Dues include: pool, activity/fitness center, playground, tennis/pickle ball and basketball courts, street lights & weekly trash pickup.
Location
State IN
County Vanderburgh County
Area Vanderburgh County
Direction Hwy 41 N Right on Volkman, L into Cambridge, N to Braeburn
Rooms
Basement Slab
Dining Room 10 x 10
Kitchen Main, 21 x 10
Interior
Heating Gas, Forced Air
Cooling Central Air
Flooring Carpet
Fireplaces Type None
Appliance Dishwasher, Microwave, Refrigerator, Range-Electric
Laundry Main, 7 x 8
Exterior
Exterior Feature Clubhouse, Exercise Room, Golf Course, Playground, Putting Green, Swimming Pool, Swing Set, Tennis Courts
Garage Attached
Garage Spaces 2.5
Fence None
Amenities Available Cable Available, Ceiling-9+, Ceiling Fan(s), Countertops-Solid Surf, Detector-Smoke, Dryer Hook Up Electric, Garage Door Opener, Kitchen Island, Landscaped, Open Floor Plan, Patio Open, Porch Open, Range/Oven Hook Up Elec, Stand Up Shower, Tub and Separate Shower, Main Level Bedroom Suite
Waterfront No
Roof Type Dimensional Shingles
Building
Lot Description Level
Story 2
Foundation Slab
Sewer City
Water City
Architectural Style Traditional
Structure Type Brick,Vinyl
New Construction No
Schools
Elementary Schools Scott
Middle Schools North
High Schools North
School District Evansville-Vanderburgh School Corp.
Others
Financing Cash,Conventional,FHA,VA
Read Less Info
Want to know what your home might be worth? Contact us for a FREE valuation!

Our team is ready to help you sell your home for the highest possible price ASAP

IDX information provided by the Indiana Regional MLS
Bought with Christy Vondersaar • Woodward Commercial Realty
GET MORE INFORMATION




