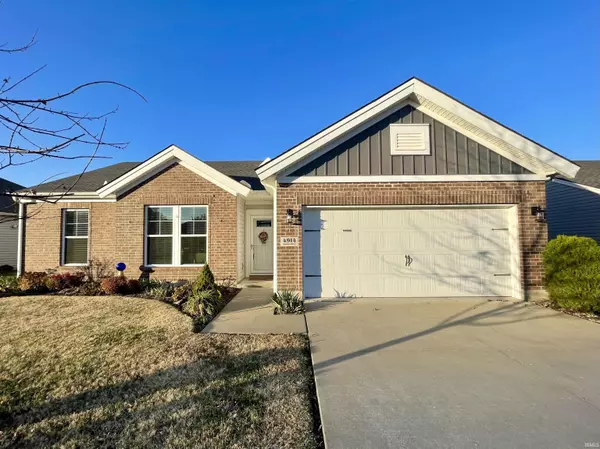For more information regarding the value of a property, please contact us for a free consultation.
Key Details
Sold Price $230,000
Property Type Single Family Home
Sub Type Site-Built Home
Listing Status Sold
Purchase Type For Sale
Square Footage 1,414 sqft
Subdivision Stables
MLS Listing ID 202339312
Sold Date 03/06/24
Style One Story
Bedrooms 3
Full Baths 2
Abv Grd Liv Area 1,414
Total Fin. Sqft 1414
Year Built 2015
Annual Tax Amount $1,958
Tax Year 2024
Lot Size 8,712 Sqft
Property Description
Welcome home to The Stables! This 3 bedroom/2 bath ranch welcomes instantly with it's open floor plan and views into the newly added 3 seasons room by current owner. The split bedroom design floorplan boasts generous size bedrooms with full bath offering walk in shower. The primary bedroom suite features on suite full bath with double vanity and walk in closet. The kitchen with its castled cabinetry, subway tiled backsplash, breakfast bar and dining space flow harmoniously into the living room area making for ease in entertainment. Spend quite evenings or mornings with coffee on the 3 season room addition. Additional items to note: new refrigerator 8/22, new microwave 8/22, new garbage disposal 10/23, new dishwasher 11/23. Property is under transferable contract with Action Pest Control. Seller offering a 2-10 Home Buyer Warranty.
Location
State IN
County Vanderburgh County
Area Vanderburgh County
Direction Green River S past Pollack, E on Stables Drive
Rooms
Basement Slab
Kitchen Main, 16 x 11
Interior
Heating Gas, Forced Air
Cooling Central Air
Flooring Carpet, Vinyl
Appliance Dishwasher, Microwave, Refrigerator, Washer, Dryer-Electric, Range-Electric, Water Heater Tankless, Window Treatment-Blinds
Laundry Main
Exterior
Parking Features Attached
Garage Spaces 2.0
Fence None
Amenities Available 1st Bdrm En Suite, Breakfast Bar, Cable Available, Cable Ready, Ceiling-9+, Ceiling-Cathedral, Ceiling Fan(s), Countertops-Laminate, Detector-Smoke, Disposal, Dryer Hook Up Electric, Garage Door Opener, Landscaped, Open Floor Plan, Patio Covered, Porch Covered, Porch Florida, Range/Oven Hook Up Elec, Split Br Floor Plan, Storm Doors, Stand Up Shower, Tub/Shower Combination, Main Floor Laundry, Washer Hook-Up, Garage Utilities
Roof Type Asphalt,Dimensional Shingles
Building
Lot Description Level
Story 1
Foundation Slab
Sewer Public
Water Public
Architectural Style Ranch
Structure Type Brick,Vinyl
New Construction No
Schools
Elementary Schools Caze
Middle Schools Mcgary
High Schools William Henry Harrison
School District Evansville-Vanderburgh School Corp.
Others
Financing Cash,Conventional,FHA,VA
Read Less Info
Want to know what your home might be worth? Contact us for a FREE valuation!

Our team is ready to help you sell your home for the highest possible price ASAP

IDX information provided by the Indiana Regional MLS
Bought with Amber Barrera • Berkshire Hathaway HomeServices Indiana Realty
GET MORE INFORMATION




