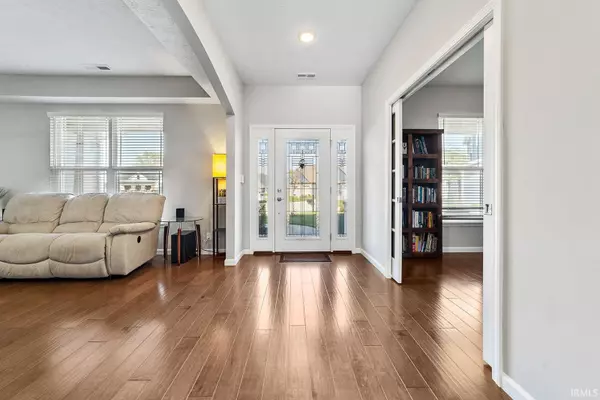For more information regarding the value of a property, please contact us for a free consultation.
Key Details
Sold Price $515,000
Property Type Single Family Home
Sub Type Site-Built Home
Listing Status Sold
Purchase Type For Sale
Square Footage 3,162 sqft
Subdivision Stonehenge
MLS Listing ID 202337689
Sold Date 03/01/24
Style Two Story
Bedrooms 4
Full Baths 3
Half Baths 1
HOA Fees $50/mo
Abv Grd Liv Area 3,162
Total Fin. Sqft 3162
Year Built 2020
Annual Tax Amount $2,858
Tax Year 2023
Lot Size 0.330 Acres
Property Description
**Seller to cover up to $5000 of Buyer closing costs which can be used towards rate buy down** Welcome home to this exquisite two story home in the coveted Stonehenge subdivision in West Lafayette. Custom designed 4 bedroom, 3.5 bath floorplan with a tranquil and picturesque setting with stunning pond views. Located near the pool and clubhouse, this home offers the perfect blend of modern luxury and timeless elegance. Step inside, and you'll be greeted by an inviting foyer flanked by an office area with French doors opposite a flex area that can be used as formal dining or extra living space. This leads you to expansive and light-filled 2 story great room with a seamless flow to the guest suite, beautifully-appointed kitchen with a suite of stainless appliances, a huge island and custom cabinetry and backsplash. The oversized pantry with custom shelving and buffet area with a wine chiller make it the perfect entertaining home. Adjacent is the light-filled sunroom with backyard and water views of the pond. In addition, the main level boasts a guest suite, offering a private retreat and full bath for visitors or family members. Upstairs, you'll find the primary bedroom, a serene oasis that features large windows providing an abundance of natural light and breathtaking pond views. The primary bedroom also includes a spacious walk-in closet and a luxurious en-suite bath with dual sinks and an oversized walk-in custom tiled shower. Two more generously sized bedrooms with ample closet space and a shared full bath, Upstairs laundry and balcony overlook to the great room complete the upstairs. A three car garage and storage locker area round out this amazing home! You'll want to see this one today!
Location
State IN
County Tippecanoe County
Area Tippecanoe County
Direction From West on US 52/Sagamore Pkwy, R on 300 W/Taft Rd, L on 450 N, L on Rhyolite Dr, L to Magus Ct
Rooms
Family Room 14 x 14
Basement Slab
Dining Room 14 x 12
Kitchen Main, 14 x 12
Interior
Heating Gas, Forced Air
Cooling Central Air
Flooring Hardwood Floors, Carpet, Ceramic Tile
Fireplaces Number 1
Fireplaces Type Living/Great Rm, Gas Log, One
Appliance Dishwasher, Microwave, Refrigerator, Cooktop-Gas, Kitchen Exhaust Hood, Oven-Built-In, Oven-Electric, Water Heater Gas, Water Softener-Owned
Laundry Upper, 8 x 7
Exterior
Exterior Feature Clubhouse, Exercise Room, Playground, Swimming Pool, Sidewalks
Garage Attached
Garage Spaces 3.0
Fence None
Amenities Available 1st Bdrm En Suite, Ceiling-9+, Ceiling Fan(s), Closet(s) Walk-in, Countertops-Stone, Detector-Carbon Monoxide, Detector-Smoke, Disposal, Foyer Entry, Garage Door Opener, Irrigation System, Kitchen Island, Landscaped, Near Walking Trail, Open Floor Plan, Pantry-Walk In, Patio Open, Twin Sink Vanity, Stand Up Shower, Main Level Bedroom Suite, Garage Utilities
Waterfront No
Waterfront Description Pond
Roof Type Dimensional Shingles
Building
Lot Description Cul-De-Sac, Level, Slope, Water View
Story 2
Foundation Slab
Sewer City
Water City
Architectural Style Craftsman
Structure Type Brick,Vinyl,Wood
New Construction No
Schools
Elementary Schools Klondike
Middle Schools Klondike
High Schools William Henry Harrison
School District Tippecanoe School Corp.
Others
Financing Cash,Conventional,FHA,VA
Read Less Info
Want to know what your home might be worth? Contact us for a FREE valuation!

Our team is ready to help you sell your home for the highest possible price ASAP

IDX information provided by the Indiana Regional MLS
Bought with Daniel Hartley • Keller Williams Lafayette
GET MORE INFORMATION




