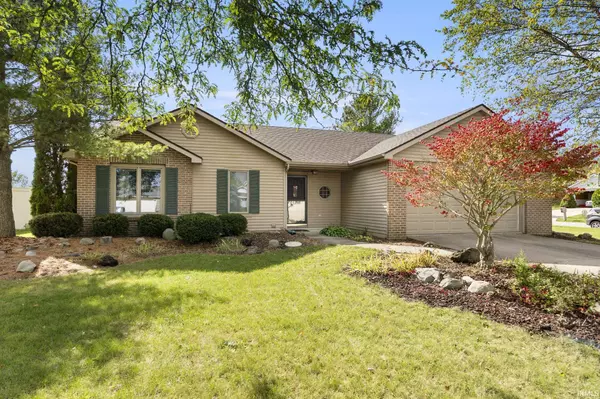For more information regarding the value of a property, please contact us for a free consultation.
Key Details
Sold Price $200,000
Property Type Single Family Home
Sub Type Site-Built Home
Listing Status Sold
Purchase Type For Sale
Square Footage 1,137 sqft
Subdivision Cranberry Acres
MLS Listing ID 202336891
Sold Date 02/28/24
Style One Story
Bedrooms 2
Full Baths 1
HOA Fees $5/ann
Abv Grd Liv Area 1,137
Total Fin. Sqft 1137
Year Built 1996
Annual Tax Amount $1,063
Lot Size 9,147 Sqft
Property Description
Accepting Backup Offers! Immediate Possession at Closing! Cranberry Acres Ranch! Many Updates in this 1996 Build by Delagrange Homes! Rural Neighborhood feel while being close to Town/Parks/Schools and minutes from Fort Wayne by being in close proximity to IN-3. NEW Bosch Dishwasher - New Frigidaire Microwave - NEW Drapes/Curtains Blinds throughout the Home - NEW Paint throughout the Home - NEW Cellular Shades - NEW Light Fixtures in Kitchen, Foyer, Bedrooms & Hallway. NEW Carpeting in 2nd Bedroom. Garage is finished and had fresh paint in 2021. Garage also boasts cabinets for storage and and a sturdy work bench that remains with home. NEW Roof 2021 - NEW Wi-Fi Garage Door Opener 2020 - NEW Garbage Disposal 2019 - Water Heater & Furnace replaced in 2011. Furnace service November 2022 - A/C serviced October 4, 2023. This Home features Surround Sound in Vaulted Great Room - Large Soaking Tub in Bathroom - Covered Patio with extended pathway to 15x10 Shed. Seller has made a lot of improvements to this home but Living Room Carpet needs replaced - Seller has priced this Home with that in mind!
Location
State IN
County Noble County
Area Noble County
Direction IN-3 North - West on E Albion Street - South on Old Bog Road into Cranberry Acres - Right on Peggy Lane - Home is on the Left
Rooms
Basement Slab
Kitchen Main, 11 x 8
Interior
Heating Gas
Cooling Central Air
Flooring Carpet, Laminate
Appliance Dishwasher, Microwave, Refrigerator, Window Treatments, Oven-Gas, Range-Gas, Water Heater Gas, Water Softener-Owned, Window Treatment-Blinds
Laundry Main
Exterior
Garage Attached
Garage Spaces 2.0
Amenities Available Attic Pull Down Stairs, Ceiling Fan(s), Ceilings-Vaulted, Detector-Smoke, Disposal, Foyer Entry, Garage Door Opener, Landscaped, Open Floor Plan, Patio Covered, Utility Sink
Waterfront No
Roof Type Shingle
Building
Lot Description Cul-De-Sac, Slope
Story 1
Foundation Slab
Sewer City
Water City
Structure Type Brick,Vinyl
New Construction No
Schools
Elementary Schools Avilla
Middle Schools East Noble
High Schools East Noble
School District East Noble Schools
Others
Financing Cash,Conventional,FHA,USDA,VA
Read Less Info
Want to know what your home might be worth? Contact us for a FREE valuation!

Our team is ready to help you sell your home for the highest possible price ASAP

IDX information provided by the Indiana Regional MLS
Bought with Jim Owen • CENTURY 21 Bradley Realty, Inc
GET MORE INFORMATION




