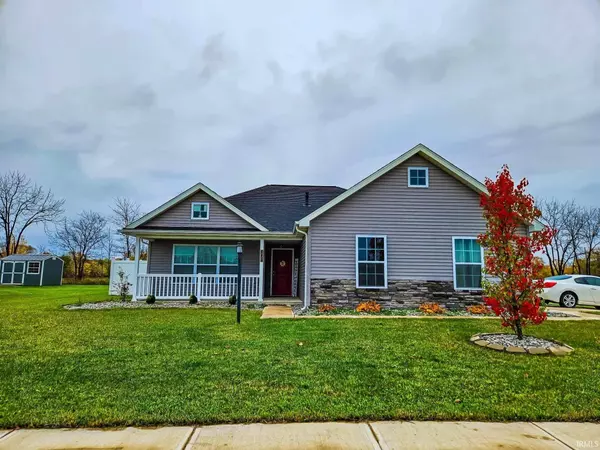For more information regarding the value of a property, please contact us for a free consultation.
Key Details
Sold Price $245,000
Property Type Single Family Home
Sub Type Site-Built Home
Listing Status Sold
Purchase Type For Sale
Square Footage 1,325 sqft
Subdivision Iron Horse Crossing
MLS Listing ID 202400799
Sold Date 02/26/24
Style One Story
Bedrooms 3
Full Baths 2
HOA Fees $8/ann
Abv Grd Liv Area 1,325
Total Fin. Sqft 1325
Year Built 2018
Annual Tax Amount $2,036
Lot Size 10,890 Sqft
Property Description
** OPEN HOUSE CANCELED. OFFER ACCEPTED ** This turnkey 3 bedroom, 2 bathroom home that was built in 2018 is ready for its new owner! Situated on a nice sized corner lot in a quiet neighborhood, this homes curb appeal is outstanding. From the new landscaping installed in 2020, to the fenced in back yard, this home is completely move in ready. Enjoy time sitting on the nice front patio, or entertain in the privacy of the fenced in back yard. Vinyl plank flooring in all the main living areas, makes for an easy clean up and sleek modern look. No details were left out in the build process. Make this your home today! Seller is motivated!
Location
State IN
County Dekalb County
Area Dekalb County
Direction Heading north on N Randolph St, turn east onto Forest Park Dr - into the Iron Horse Crossing subdivision. Take a right onto N Lee St, home will be on the corner at the stop sign.
Rooms
Basement Slab
Dining Room 10 x 12
Kitchen Main, 20 x 12
Interior
Heating Forced Air
Cooling Central Air
Flooring Carpet, Vinyl
Fireplaces Type None
Appliance Dishwasher, Microwave, Refrigerator, Washer, Window Treatments, Dryer-Electric, Oven-Electric, Water Heater Tankless
Laundry Main, 10 x 5
Exterior
Exterior Feature Sidewalks
Garage Attached
Garage Spaces 2.0
Fence Privacy, Vinyl
Amenities Available 1st Bdrm En Suite, Attic Storage, Cable Available, Ceiling-9+, Ceilings-Vaulted, Closet(s) Walk-in, Countertops-Stone, Disposal, Dryer Hook Up Electric, Eat-In Kitchen, Foyer Entry, Garage Door Opener, Kitchen Island, Landscaped, Open Floor Plan, Patio Covered, Porch Covered, Range/Oven Hook Up Elec, Stand Up Shower, Tub/Shower Combination, Main Level Bedroom Suite, Main Floor Laundry, Washer Hook-Up, Garage Utilities
Waterfront No
Roof Type Shingle
Building
Lot Description Corner, Level, 0-2.9999
Story 1
Foundation Slab
Sewer City
Water City
Architectural Style Ranch
Structure Type Brick,Vinyl
New Construction No
Schools
Elementary Schools J.E. Ober
Middle Schools Garrett Middle
High Schools Garrett High
School District Garrett Keyser Butler
Others
Financing Cash,Conventional,FHA,USDA,VA
Read Less Info
Want to know what your home might be worth? Contact us for a FREE valuation!

Our team is ready to help you sell your home for the highest possible price ASAP

IDX information provided by the Indiana Regional MLS
Bought with Mike Axson • CENTURY 21 Bradley Realty, Inc
GET MORE INFORMATION




