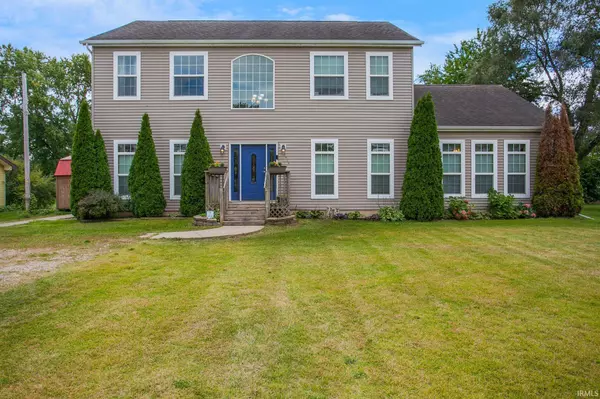For more information regarding the value of a property, please contact us for a free consultation.
Key Details
Sold Price $328,000
Property Type Single Family Home
Sub Type Site-Built Home
Listing Status Sold
Purchase Type For Sale
Square Footage 3,095 sqft
MLS Listing ID 202334118
Sold Date 02/09/24
Style Two Story
Bedrooms 5
Full Baths 3
Half Baths 1
Abv Grd Liv Area 2,825
Total Fin. Sqft 3095
Year Built 2011
Annual Tax Amount $3,012
Lot Size 0.320 Acres
Property Description
10k Price improvement 12/29 Sellers have made several condition improvements and are offering a $3000 Buyer credit towards carpet and flooring replacement with a reasonable offer. 5 Bedroom 3.5 bath home in Penn Schools!!! Spacious 2 Story traditional home with a main floor bedroom ensuite with walk in closet, main floor laundry and large kitchen and formal dining room, slider door to a great patio area and brand-new above ground pool with built in deck. Upstairs you will find 3 additional bedrooms with a second-floor bedroom ensuite with Walkin closet and garden tub, laundry closets in hallway. Basement features a 5th bedroom with egress window. Potential 4 bathroom in lower level, plumbing is stubbed, walls are partially studded and insulated ready to finish. This home has a bunch of finished Sq. ft. for the price!!!
Location
State IN
County St. Joseph County
Area St. Joseph County
Direction Bittersweet south of Penn High School to Vistula head east to address home will be on the south side of road
Rooms
Basement Full Basement, Partially Finished
Dining Room 14 x 10
Kitchen Main, 16 x 12
Interior
Heating Gas, Forced Air
Cooling Central Air
Flooring Carpet, Laminate
Fireplaces Number 1
Fireplaces Type Family Rm, Electric
Appliance Dishwasher, Microwave, Refrigerator, Washer, Cooktop-Gas, Dryer-Gas, Kitchen Exhaust Hood, Oven-Built-In, Oven-Gas, Pool Equipment, Sump Pump, Water Heater Gas, Window Treatment-Blinds
Laundry Main
Exterior
Exterior Feature Swimming Pool
Fence Partial, Chain Link, Split-Rail
Pool Above Ground
Amenities Available 1st Bdrm En Suite, Cable Available, Cable Ready, Ceiling Fan(s), Closet(s) Walk-in, Countertops-Laminate, Detector-Smoke, Dryer Hook Up Gas/Elec, Garden Tub, Kitchen Island, Patio Open, Stand Up Shower, Tub and Separate Shower, Main Level Bedroom Suite, Formal Dining Room, Main Floor Laundry, Sump Pump
Waterfront No
Roof Type Shingle
Building
Lot Description Level, 0-2.9999
Story 2
Foundation Full Basement, Partially Finished
Sewer Septic
Water City
Architectural Style Traditional
Structure Type Vinyl
New Construction No
Schools
Elementary Schools Elm Road
Middle Schools Grissom
High Schools Penn
School District Penn-Harris-Madison School Corp.
Others
Financing Cash,Conventional,FHA,VA
Read Less Info
Want to know what your home might be worth? Contact us for a FREE valuation!

Our team is ready to help you sell your home for the highest possible price ASAP

IDX information provided by the Indiana Regional MLS
Bought with Layla Raven • Berkshire Hathaway HomeServices Northern Indiana Real Estate
GET MORE INFORMATION




