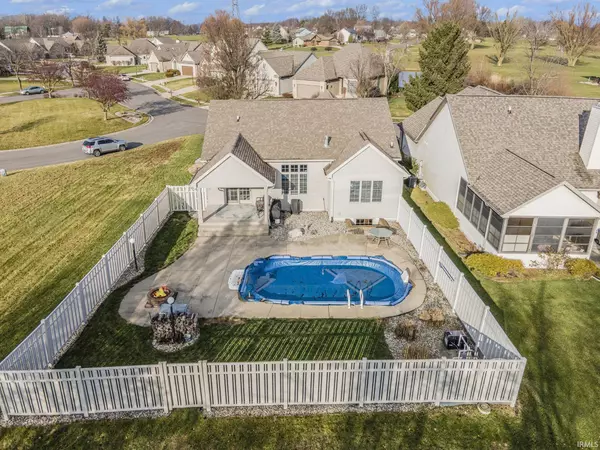For more information regarding the value of a property, please contact us for a free consultation.
Key Details
Sold Price $323,000
Property Type Single Family Home
Sub Type Site-Built Home
Listing Status Sold
Purchase Type For Sale
Square Footage 2,738 sqft
Subdivision Bent Oak
MLS Listing ID 202344556
Sold Date 02/02/24
Style One Story
Bedrooms 2
Full Baths 2
Half Baths 1
HOA Fees $20/ann
Abv Grd Liv Area 1,474
Total Fin. Sqft 2738
Year Built 1999
Annual Tax Amount $2,861
Tax Year 2023
Lot Size 0.262 Acres
Property Description
AMAZING RANCH HOME IN THE BENT OAK GOLF COMMUNITY! Don't miss this one! This well maintained home has almost 3,000 total square feet AND a beautiful inground pool AND you're just steps away from the golf course! Entertain family and friends in the beautifully finished lower level with a kitchenette, large bar area with granite counters, spacious family room, a half bathroom AND there's plenty of storage space too. Updates include: brand new carpet in the lower level, new water heater 2023, pool heater 2022, pool pump 2022, flooring on the main level 2021, stainless steel appliances 2020, central AC 2020, roof 2015. The furnace was just inspected and is in good working order. There's so much to love about this home! Open floor plan, vaulted ceilings, main floor laundry, spacious primary suite w/ double vanity, walk-in shower and walk-in closet, fenced yard, covered patio, irrigation system, extra long garage for your golf cart, heated garage, tons of storage space AND SO MUCH MORE! The HOA fees are only $250 annually. Make this great house your HOME TODAY!
Location
State IN
County Elkhart County
Area Elkhart County
Direction South on CR 7. Left on Bent Oak Trail and then right on Doral.
Rooms
Family Room 38 x 18
Basement Full Basement, Partially Finished
Dining Room 14 x 10
Kitchen Main, 13 x 13
Interior
Heating Gas, Forced Air
Cooling Central Air
Fireplaces Number 1
Fireplaces Type Living/Great Rm, Gas Log
Appliance Dishwasher, Microwave, Refrigerator, Freezer, Pool Equipment, Range-Electric, Sump Pump, Water Heater Gas, Water Softener-Owned, Window Treatment-Blinds
Laundry Main
Exterior
Garage Attached
Garage Spaces 2.0
Fence Privacy, Vinyl
Pool Below Ground
Amenities Available Attic Storage, Bar, Breakfast Bar, Ceiling-9+, Firepit, Irrigation System, Open Floor Plan, Patio Covered, Wet Bar, Main Level Bedroom Suite, Formal Dining Room
Waterfront No
Building
Lot Description Cul-De-Sac, 0-2.9999
Story 1
Foundation Full Basement, Partially Finished
Sewer City
Water City
Architectural Style Ranch
Structure Type Brick,Vinyl
New Construction No
Schools
Elementary Schools West Side
Middle Schools Concord
High Schools Concord
School District Concord Community Schools
Others
Financing Cash,Conventional,FHA,VA
Read Less Info
Want to know what your home might be worth? Contact us for a FREE valuation!

Our team is ready to help you sell your home for the highest possible price ASAP

IDX information provided by the Indiana Regional MLS
Bought with Leah Hudson • RE/MAX 100
GET MORE INFORMATION




