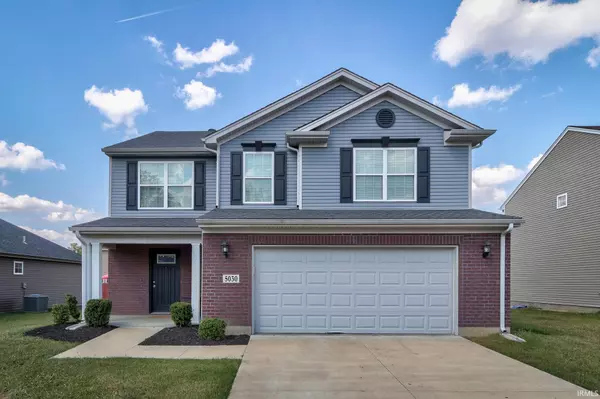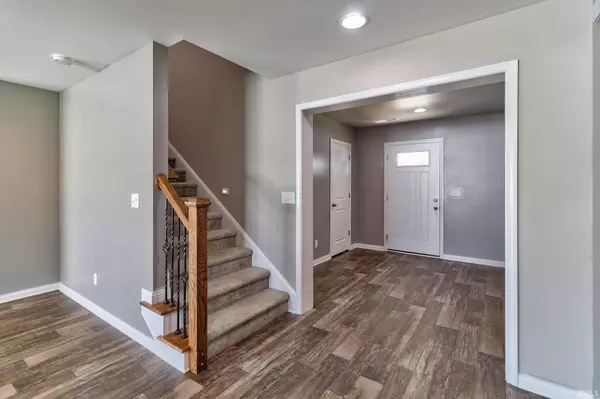For more information regarding the value of a property, please contact us for a free consultation.
Key Details
Sold Price $280,000
Property Type Single Family Home
Sub Type Site-Built Home
Listing Status Sold
Purchase Type For Sale
Square Footage 2,128 sqft
Subdivision Stables
MLS Listing ID 202334478
Sold Date 01/31/24
Style Two Story
Bedrooms 4
Full Baths 2
Half Baths 1
Abv Grd Liv Area 2,128
Total Fin. Sqft 2128
Year Built 2018
Annual Tax Amount $2,929
Tax Year 2023
Lot Size 6,098 Sqft
Property Description
Welcome to your new home, a stunning move-in ready gem nestled in Stables subdivision on Evansville's east side. This residence boasts 4 bedrooms, 2.5 bathrooms, and over 2,000 square feet of spacious living. From the moment you arrive, you'll be notice its charming curb appeal, featuring meticulously maintained landscaping, a brick and vinyl exterior, an expansive driveway leading to an attached 2-car garage, and a welcoming covered front porch. Step inside, and you'll be greeted by a large foyer entry that sets the tone for the open and airy floor plan that awaits. The main living area seamlessly connects the living room, dining space, and kitchen, boasting luxury vinyl flooring, a cozy gas fireplace, and abundant natural light streaming in through large windows. The heart of this home is the modern kitchen, complete with sleek finishes, a gas stove, and a generously sized kitchen island that doubles as a breakfast bar, perfect for casual meals and gatherings. Just off the kitchen, you'll find a spacious laundry room with ample storage shelves and a convenient half bathroom. Upstairs, another spacious living area beckons, offering versatility as an office, playroom, or simply a cozy retreat. The primary bedroom features carpeting, large windows that fill the room with sunlight, a roomy walk-in closet, and an en-suite bathroom with a shower-tub combo for your daily relaxation. Three additional bedrooms provide ample space for family or guests, along with another full-sized bathroom with a shower-tub combo to serve the upper level. Step outside to the covered back patio, the ideal setting for outdoor entertainment. This move-in ready home offers a blend of modern elegance, comfort, and convenience. Don't miss this opportunity to make it your own.
Location
State IN
County Vanderburgh County
Area Vanderburgh County
Direction The property is located off of South Green River Rd. Subdivision is called the Stable. Once you enter the subdivision, you will take a right on to Halter Drive. At the stop sign, take a left-on Mustang Dr. and the home is the third house on the left.
Rooms
Family Room 13 x 11
Basement Slab
Kitchen Main, 14 x 10
Interior
Heating Forced Air
Cooling Central Air
Flooring Carpet, Tile, Vinyl
Fireplaces Number 1
Fireplaces Type Living/Great Rm
Appliance Dishwasher, Microwave, Refrigerator, Oven-Gas, Range-Gas
Laundry Main, 9 x 6
Exterior
Parking Features Attached
Garage Spaces 2.0
Fence None
Amenities Available Breakfast Bar, Ceiling Fan(s), Closet(s) Walk-in, Countertops-Laminate, Deck Covered, Eat-In Kitchen, Foyer Entry, Kitchen Island, Landscaped, Open Floor Plan, Tub/Shower Combination, Main Floor Laundry
Building
Lot Description Level, 0-2.9999
Story 2
Foundation Slab
Sewer City
Water City
Architectural Style Contemporary
Structure Type Brick,Vinyl
New Construction No
Schools
Elementary Schools Caze
Middle Schools Mcgary
High Schools William Henry Harrison
School District Evansville-Vanderburgh School Corp.
Others
Financing Cash,Conventional,FHA,VA
Read Less Info
Want to know what your home might be worth? Contact us for a FREE valuation!

Our team is ready to help you sell your home for the highest possible price ASAP

IDX information provided by the Indiana Regional MLS
Bought with James Sutton • F.C. TUCKER EMGE
GET MORE INFORMATION




