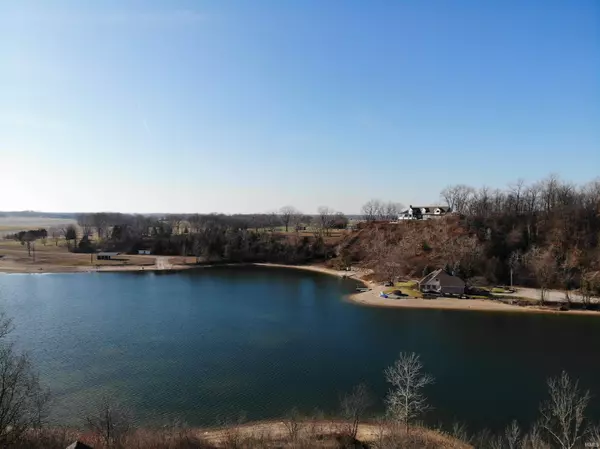For more information regarding the value of a property, please contact us for a free consultation.
Key Details
Sold Price $600,000
Property Type Single Family Home
Sub Type Site-Built Home
Listing Status Sold
Purchase Type For Sale
Square Footage 3,647 sqft
Subdivision Lake Of The Valley
MLS Listing ID 202344261
Sold Date 01/31/24
Style Two Story
Bedrooms 5
Full Baths 3
Half Baths 1
HOA Fees $20/ann
Abv Grd Liv Area 2,441
Total Fin. Sqft 3647
Year Built 1999
Annual Tax Amount $2,969
Tax Year 2023
Lot Size 1.650 Acres
Property Description
190 Ft of Camelot Lakefront on approx 1.65 acres. Enjoy the serene beauty of this private ski lake, no fishing license needed either. The immaculately maintained home features over 4000 sq ft of living space. An expansive deck and gazebo overlooks the water with gorgeous sunsets creating a wonderful entertaining space complete with a native stone patio on the walkout lower level plus the salt water hot tub. 5 bedrooms and 3 1/2 baths with a chefs kitchen, walk in pantry and formal dining room invite social parties with your friends and family. The owner can retreat to the master suite with private deck access, relax in the whirlpool tub and the tiled walk in shower. Loads of storage with walk in closets and large utility room. Not enough? Don't miss the 48 x 32 storage building across the street with you own orchard and garden area plus a second well head. For the youngsters, a Private tree house accessed by the swinging rope bridge hidden among the trees and the sandy beach for summer and winter fun. Lots of recent updates, newer roof and hvac. Main floor laundry and a 3 car garage. This home has it all.
Location
State IN
County Kosciusko County
Area Kosciusko County
Direction syracuse milford rd to camelot lake to sign
Rooms
Family Room 43 x 21
Basement Full Basement, Walk-Out Basement, Finished
Dining Room 13 x 12
Kitchen Main, 15 x 14
Interior
Heating Gas, Conventional, Forced Air
Cooling Central Air
Flooring Hardwood Floors, Carpet, Tile
Fireplaces Number 1
Fireplaces Type Living/Great Rm, Gas Log
Appliance Dishwasher, Microwave, Refrigerator, Washer, Dryer-Gas, Kitchen Exhaust Hood, Radon System, Range-Gas, Sump Pump, Water Softener-Owned, Basketball Goal
Laundry Main, 11 x 8
Exterior
Exterior Feature Dock, Playground, Tennis Courts
Garage Attached
Garage Spaces 3.0
Amenities Available Hot Tub/Spa, Breakfast Bar, Cable Available, Ceiling-Cathedral, Ceiling Fan(s), Closet(s) Walk-in, Countertops-Solid Surf, Court-Basketball, Crown Molding, Deck Open, Detector-Smoke, Disposal, Dryer Hook Up Gas, Firepit, Foyer Entry, Garage Door Opener, Jet Tub, Generator Ready, Generator-Whole House, Kitchen Island, Open Floor Plan, Pantry-Walk In, Patio Covered, Porch Covered, Range/Oven Hook Up Gas, Six Panel Doors, Skylight(s), Split Br Floor Plan, Twin Sink Vanity, Stand Up Shower, Tub/Shower Combination, Main Level Bedroom Suite, Formal Dining Room, Great Room, Main Floor Laundry, Washer Hook-Up
Waterfront Yes
Waterfront Description Lake
Roof Type Shingle
Building
Lot Description Waterfront, Waterfront-High Bank
Story 2
Foundation Full Basement, Walk-Out Basement, Finished
Sewer Septic
Water Private
Structure Type Vinyl
New Construction No
Schools
Elementary Schools Milford
Middle Schools Milford
High Schools Wawasee
School District Wawasee
Read Less Info
Want to know what your home might be worth? Contact us for a FREE valuation!

Our team is ready to help you sell your home for the highest possible price ASAP

IDX information provided by the Indiana Regional MLS
Bought with Katie Conrad • Coldwell Banker Real Estate Group
GET MORE INFORMATION




