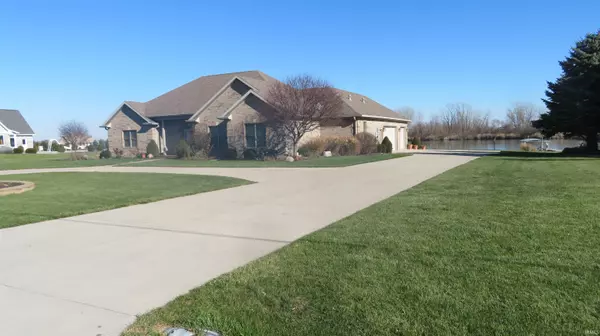For more information regarding the value of a property, please contact us for a free consultation.
Key Details
Sold Price $434,900
Property Type Single Family Home
Sub Type Site-Built Home
Listing Status Sold
Purchase Type For Sale
Square Footage 2,466 sqft
MLS Listing ID 202342404
Sold Date 01/31/24
Style One Story
Bedrooms 3
Full Baths 2
Half Baths 1
HOA Fees $33/ann
Abv Grd Liv Area 2,466
Total Fin. Sqft 2466
Year Built 2006
Annual Tax Amount $1,902
Tax Year 2023
Lot Size 1.000 Acres
Property Description
Fantastic all brick three bedroom and 2.5 bath home on the lake. SUNSET LAKE ALSO KNOWN AS LEITNER LAKE.This home is high quality thru out. Large great room with fireplace, extra large fully appliance kitchen with island. Master bedroom has his and her walk in closets, two separated bathroom sinks, with large walk in shower and jet tub. Master bedroom has lighted tray ceiling plus a tray ceiling in dining room. Large foyer area, utility room with sink and folding table with drawers. Garage is finished and has its own furnace with storage in attic plus half bath and is 1,000 sq ft. Covered patio with outside kitchen overlooking the lake. Two piers and two boat racks remain one is for a pontoon. This home shows much tender loving care and pride of ownership. Disclosure was filled out by family.
Location
State IN
County Delaware County
Area Delaware County
Direction FROM ALEXANDRA TAKE STATE ROAD 28 EAST TO 925 W. TURN RIGHT TO HOME ON THE LEFT ON THE LAKE.
Rooms
Basement Crawl
Dining Room 14 x 12
Kitchen Main, 23 x 12
Interior
Heating Geothermal
Cooling Central Air
Fireplaces Number 1
Fireplaces Type Living/Great Rm, Gas Log
Appliance Dishwasher, Microwave, Refrigerator, Range-Gas, Water Softener-Owned
Laundry Main, 11 x 7
Exterior
Garage Attached
Garage Spaces 3.0
Amenities Available Attic Storage, Attic-Walk-up, Ceiling-9+, Ceiling-Tray, Ceiling Fan(s), Ceilings-Vaulted, Closet(s) Walk-in, Detector-Smoke, Disposal, Dryer Hook Up Electric, Eat-In Kitchen, Foyer Entry, Garage Door Opener, Jet/Garden Tub, Generator-Whole House, Kitchen Island, Open Floor Plan, Patio Covered, Porch Covered, Range/Oven Hook Up Gas, Stand Up Shower, Tub and Separate Shower, Tub/Shower Combination, Main Level Bedroom Suite, Garage-Heated, Main Floor Laundry, Washer Hook-Up, Garage Utilities
Waterfront Yes
Waterfront Description Lake
Building
Lot Description Level, Slope, Waterfront, Lake, Water View, Waterfront-Medium Bank
Story 1
Foundation Crawl
Sewer Septic
Water Well
Architectural Style Ranch
Structure Type Brick
New Construction No
Schools
Elementary Schools Wes-Del
Middle Schools Wes-Del
High Schools Wesdel
School District Wes-Del Community Schools
Others
Financing Cash,Conventional,FHA,VA
Read Less Info
Want to know what your home might be worth? Contact us for a FREE valuation!

Our team is ready to help you sell your home for the highest possible price ASAP

IDX information provided by the Indiana Regional MLS
Bought with Tom Hayes • Tom Hayes Realty
GET MORE INFORMATION




