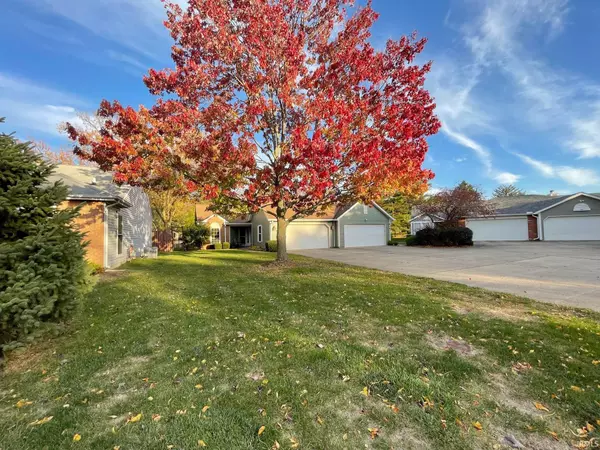For more information regarding the value of a property, please contact us for a free consultation.
Key Details
Sold Price $260,000
Property Type Condo
Sub Type Condo/Villa
Listing Status Sold
Purchase Type For Sale
Square Footage 1,560 sqft
Subdivision Castleridge / Castle Ridge
MLS Listing ID 202340284
Sold Date 01/15/24
Style One Story
Bedrooms 3
Full Baths 2
HOA Fees $190/mo
Abv Grd Liv Area 1,560
Total Fin. Sqft 1560
Year Built 1988
Annual Tax Amount $1,937
Tax Year 2023
Lot Size 2,090 Sqft
Property Description
Spacious Entry: The home has a spacious entry that opens into a great/living room with vaulted ceilings and a gas log brick front corner fireplace. This provides a welcoming and cozy atmosphere. Private Deck: Sliding doors lead to a private deck area, which is perfect for entertaining and deck gardening. This outdoor space can be a great place to relax and enjoy the outdoors. Updated Kitchen: The kitchen features all new stainless steel appliances, gorgeous Corian countertops, a ceramic tiled backsplash, and floors. These upgrades make the kitchen both functional and visually appealing. New HVAC and Water Heater: The furnace, central air conditioning (AC), and water heater are all new, which can provide peace of mind and energy efficiency. Well-Managed HOA: The property is part of one of the top-managed Homeowners' Associations (HOA) in the area. The $195 monthly HOA fee covers various maintenance tasks, such as mowing, roofing, mulch, bushes, and snow plowing. This means you won't have to worry about these tasks and can enjoy a well-maintained community. Convenient Location: The home is conveniently located, with proximity to West Lafayette parks and a fitness center, shopping areas, Purdue University, and schools. This can make it easy to access essential amenities and services. Overall, this property offers a comfortable and low-maintenance lifestyle in a well-managed community, making it an attractive option for those looking for a convenient and hassle-free living experience.
Location
State IN
County Tippecanoe County
Area Tippecanoe County
Direction Soldier's Home Road to Westview Circle to the left, home on the left.
Rooms
Basement Slab, None
Kitchen Main, 9 x 8
Interior
Heating Gas, Forced Air
Cooling Central Air
Flooring Carpet, Laminate, Tile, Vinyl
Fireplaces Number 1
Fireplaces Type Living/Great Rm, Gas Log
Appliance Refrigerator, Washer, Window Treatments, Cooktop-Gas, Dryer-Electric, Kitchen Exhaust Hood, Oven-Electric, Range-Gas, Water Heater Gas, Water Softener-Owned
Laundry Main, 6 x 4
Exterior
Exterior Feature None
Garage Attached
Garage Spaces 2.0
Fence None
Amenities Available Attic Storage, Cable Available, Ceiling-Cathedral, Ceilings-Vaulted, Closet(s) Cedar, Countertops-Solid Surf, Deck Open, Disposal, Dryer Hook Up Electric, Eat-In Kitchen, Foyer Entry, Garage Door Opener, Near Walking Trail, Open Floor Plan, Porch Open, Range/Oven Hook Up Gas, Split Br Floor Plan, Twin Sink Vanity, Stand Up Shower, Tub/Shower Combination, Main Floor Laundry, Garage Utilities
Waterfront No
Roof Type Asphalt,Shingle
Building
Lot Description Level, 0-2.9999
Story 1
Foundation Slab, None
Sewer City
Water City
Architectural Style Ranch
Structure Type Brick,Metal,Log
New Construction No
Schools
Elementary Schools Happy Hollow/Cumberland
Middle Schools West Lafayette
High Schools West Lafayette
School District West Lafayette Community School Corp.
Others
Financing Cash,Conventional,FHA,VA
Read Less Info
Want to know what your home might be worth? Contact us for a FREE valuation!

Our team is ready to help you sell your home for the highest possible price ASAP

IDX information provided by the Indiana Regional MLS
Bought with Pamela Whitehead • RE/MAX At The Crossing
GET MORE INFORMATION




