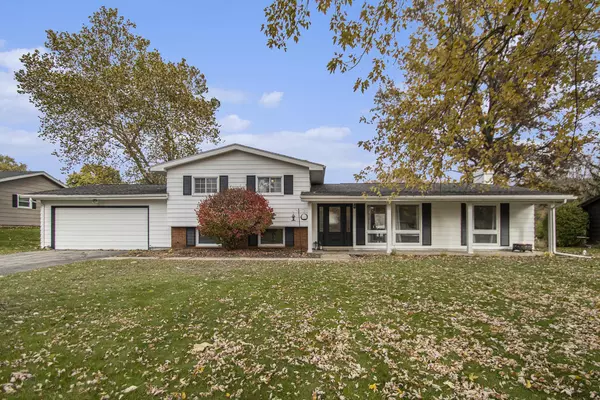For more information regarding the value of a property, please contact us for a free consultation.
Key Details
Sold Price $250,000
Property Type Single Family Home
Sub Type Site-Built Home
Listing Status Sold
Purchase Type For Sale
Square Footage 1,864 sqft
Subdivision Kensington Farms
MLS Listing ID 202341072
Sold Date 12/18/23
Style Tri-Level
Bedrooms 4
Full Baths 2
Abv Grd Liv Area 1,864
Total Fin. Sqft 1864
Year Built 1966
Annual Tax Amount $2,177
Lot Size 0.330 Acres
Property Description
This is a must tour home! You’ll love the transformation this home has recently gone under, making the main level living area spacious and inviting. This home is a 4-bedroom, 2 full bath, 1,864 total finished sqft tri-level home on a quiet cul de sac street in Kensington Farms. The newly remodeled open concept space will be the gathering place for all your future events! The open space creates ample room to get cozy in front of a gas start log fireplace, gather around the large Corian kitchen island and/or sit comfortably around a large dining table for a meal or to play a fun game with your guests. The impressive updates include beautiful low maintenance Studio spill proof flooring, an updated fireplace, a custom-built bookcase, all new clean white kitchen cabinets and drawers (soft close), a large Corian kitchen island with a gourmet gas stove top and a stainless island range hood above it. Of course, there’s new stainless steel GE appliances. You’ll appreciate the new carpet and fresh paint in the bedrooms, hallways and stairways. 3 bedrooms are on the upper level with a 4th bedroom on the lower level. This fourth bedroom could also be the perfect solution for an office, toy room or workout room. The lower level rec room has also been updated with new flooring and fresh paint. The closets are large but you’ll also find ample storage in the clean, dry, cement floor crawl space.
Location
State IN
County St. Joseph County
Area St. Joseph County
Direction Miami St, East on Garway Common St, Morth on Harrow Dr, follow onto Hampshire Dr, South on Gotham Dr, West on Norwich Ct
Rooms
Family Room 13 x 11
Basement Crawl
Dining Room 11 x 15
Kitchen Main, 15 x 11
Interior
Heating Gas, Forced Air
Cooling Central Air
Flooring Carpet, Laminate
Fireplaces Number 1
Fireplaces Type Living/Great Rm, Gas Starter
Appliance Dishwasher, Refrigerator, Washer, Dryer-Electric, Kitchen Exhaust Hood, Range-Gas, Water Heater Gas, Water Softener-Owned
Laundry Lower, 8 x 8
Exterior
Garage Attached
Garage Spaces 2.0
Fence None
Amenities Available Built-In Bookcase, Countertops-Solid Surf, Dryer Hook Up Electric, Kitchen Island, Laundry-Chute, Open Floor Plan, Patio Open, Porch Covered, Range/Oven Hook Up Gas, Stand Up Shower, Tub/Shower Combination
Waterfront No
Roof Type Dimensional Shingles
Building
Lot Description Level
Foundation Crawl
Sewer City
Water City
Architectural Style Traditional
Structure Type Aluminum,Brick
New Construction No
Schools
Elementary Schools Monroe
Middle Schools Jackson
High Schools Riley
School District South Bend Community School Corp.
Others
Financing Cash,Conventional
Read Less Info
Want to know what your home might be worth? Contact us for a FREE valuation!

Our team is ready to help you sell your home for the highest possible price ASAP

IDX information provided by the Indiana Regional MLS
Bought with Amy Troyer • Snyder Strategy Realty Inc.
GET MORE INFORMATION




