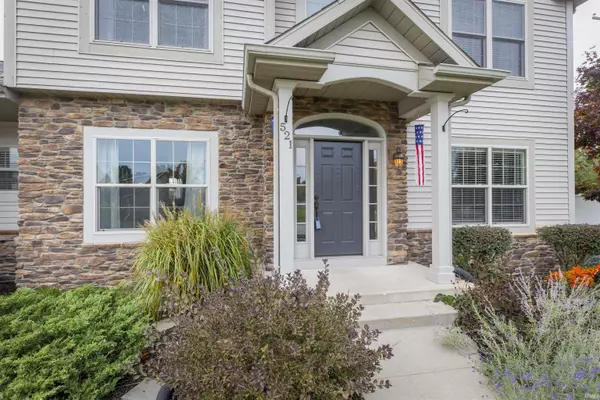For more information regarding the value of a property, please contact us for a free consultation.
Key Details
Sold Price $353,000
Property Type Single Family Home
Sub Type Site-Built Home
Listing Status Sold
Purchase Type For Sale
Square Footage 3,282 sqft
Subdivision Shepherds Cove
MLS Listing ID 202338589
Sold Date 12/15/23
Style Two Story
Bedrooms 4
Full Baths 3
Half Baths 1
Abv Grd Liv Area 2,082
Total Fin. Sqft 3282
Year Built 2006
Annual Tax Amount $2,707
Tax Year 2021
Lot Size 10,454 Sqft
Property Description
MOTIVATED SELLER! You do not want to miss this charming 4 bedroom (with possible 5th bedroom in basement), two story home with approximately 3,200 sf and located in the heart of award winning PHM school district in the desirable Shepherds Cove subdivision, Michiana! Imagine gathering your family or friends for entertaining in the spacious open concept living area and kitchen leading into a formal dining room. The main floor offers an office upon entry into the welcoming foyer. The eat-in kitchen leads to the privately, cozy vinyl fenced backyard with gardening and relaxing spaces. The Master is a beautiful ensuite with a walk-in closet and large bathroom. The main floor houses a laundry and powder room. The lower level features a potential bedroom, full bath, and MORE living space. An important upgrade is a new roof! Schedule your showing today because this home is ALL ABOUT YOU!
Location
State IN
County St. Joseph County
Area St. Joseph County
Direction LWE to Vistula Rd. to Shepherds Way
Rooms
Family Room 13 x 14
Basement Full Basement, Partially Finished
Dining Room 12 x 12
Kitchen Main, 10 x 14
Interior
Heating Gas, Forced Air
Cooling Central Air
Flooring Hardwood Floors, Carpet
Fireplaces Number 1
Fireplaces Type Family Rm, Gas Log
Appliance Dishwasher, Microwave, Refrigerator, Window Treatments, Radon System, Range-Gas, Water Softener-Owned
Laundry Main, 5 x 10
Exterior
Parking Features Attached
Garage Spaces 2.0
Fence Privacy, Vinyl
Amenities Available Ceiling-9+, Ceiling Fan(s), Closet(s) Walk-in, Countertops-Laminate, Eat-In Kitchen, Foyer Entry, Garage Door Opener, Irrigation System, Landscaped, Open Floor Plan, Patio Open, Stand Up Shower, Formal Dining Room, Main Floor Laundry
Building
Lot Description Corner, Level
Story 2
Foundation Full Basement, Partially Finished
Sewer City
Water City
Architectural Style Contemporary
Structure Type Brick,Vinyl
New Construction No
Schools
Elementary Schools Moran
Middle Schools Grissom
High Schools Penn
School District Penn-Harris-Madison School Corp.
Read Less Info
Want to know what your home might be worth? Contact us for a FREE valuation!

Our team is ready to help you sell your home for the highest possible price ASAP

IDX information provided by the Indiana Regional MLS
Bought with Jaime Perez • Century 21 Circle
GET MORE INFORMATION




