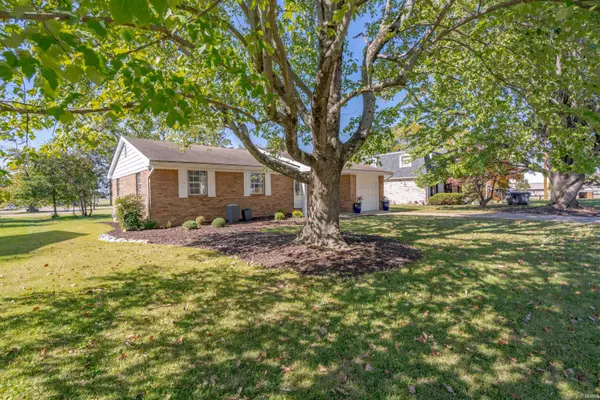For more information regarding the value of a property, please contact us for a free consultation.
Key Details
Sold Price $219,900
Property Type Single Family Home
Sub Type Site-Built Home
Listing Status Sold
Purchase Type For Sale
Square Footage 1,621 sqft
Subdivision Louetta Court
MLS Listing ID 202337762
Sold Date 12/11/23
Style One Story
Bedrooms 3
Full Baths 3
Abv Grd Liv Area 1,621
Total Fin. Sqft 1621
Year Built 1967
Annual Tax Amount $1,540
Tax Year 2023
Lot Size 0.270 Acres
Property Description
Priced well below recent appraisal for quick sale!!! Lots of recent updates and new touches throughout this 3-4 bedroom, 3 FULL bath brick ranch home conveniently located off the Lynch Rd corridor with easy access to all sides of town. The covered front porch offers a spot for chairs and plenty of shade from the mature trees. Inside the home you will notice all new LVP flooring and a tasteful color scheme throughout. The front living room could easily function as a formal dining room with access to the kitchen and open concept. Kitchen features new appliances, island with seating, and access to the one car garage for storage, and a laundry nook area. Just off the rear of the home is the large family room with full stone wall fireplace that is currently used as a primary bedroom suite, with attached all new full bath with tile shower and walk-in closet. This room is large enough to offer either living/dining combo space or be the primary bedroom with an office or sitting area. Down the hallway are the 3 bedrooms, each with new touches, updated hall bath with all new fixtures, and another bedroom with attached full updated bath with tile shower and all new fixtures. New AC unit installed in 2022 along with the lengthy list of other updates and upgrades inside. The backyard also features mature trees, a nice patio space for evenings, and no homes behind.
Location
State IN
County Vanderburgh County
Area Vanderburgh County
Zoning R-1 One-Family Residence
Direction W on Lynch Rd from Oak Hill Rd intersection, first L on Debbie Ln, house is second on the R.
Rooms
Family Room 26 x 13
Basement Crawl, Slab, None
Kitchen Main, 11 x 13
Interior
Heating Gas, Forced Air
Cooling Central Air
Flooring Vinyl
Fireplaces Number 1
Fireplaces Type Family Rm, Wood Burning, Vented
Appliance Dishwasher, Refrigerator, Window Treatments, Range-Electric, Water Heater Gas
Laundry Main
Exterior
Garage Attached
Garage Spaces 1.0
Fence Pet Fence
Amenities Available 1st Bdrm En Suite, Breakfast Bar, Countertops-Laminate, Disposal, Garage Door Opener, Home Warranty Included, Kitchen Island, Patio Open, Split Br Floor Plan, Stand Up Shower, Tub/Shower Combination, Main Level Bedroom Suite, Main Floor Laundry, Washer Hook-Up
Waterfront No
Roof Type Asphalt,Shingle
Building
Lot Description Level
Story 1
Foundation Crawl, Slab, None
Sewer City
Water City
Architectural Style Ranch, Traditional
Structure Type Aluminum,Brick
New Construction No
Schools
Elementary Schools Vogel
Middle Schools North
High Schools North
School District Evansville-Vanderburgh School Corp.
Others
Financing Cash,Conventional,FHA,VA
Read Less Info
Want to know what your home might be worth? Contact us for a FREE valuation!

Our team is ready to help you sell your home for the highest possible price ASAP

IDX information provided by the Indiana Regional MLS
Bought with Trae Dauby • Dauby Real Estate
GET MORE INFORMATION




