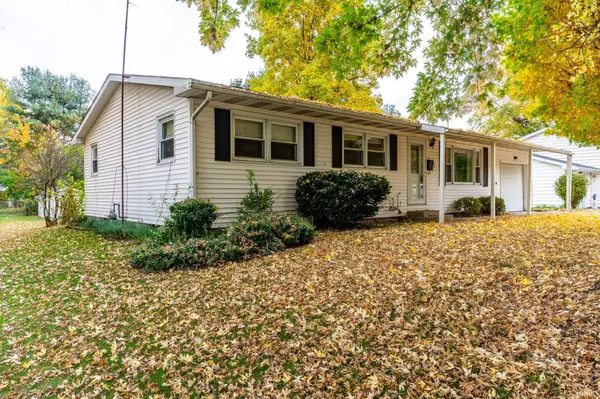For more information regarding the value of a property, please contact us for a free consultation.
Key Details
Sold Price $171,000
Property Type Single Family Home
Sub Type Site-Built Home
Listing Status Sold
Purchase Type For Sale
Square Footage 1,952 sqft
Subdivision None
MLS Listing ID 202339501
Sold Date 12/05/23
Style One Story
Bedrooms 3
Full Baths 1
Half Baths 2
Abv Grd Liv Area 1,176
Total Fin. Sqft 1952
Year Built 1964
Annual Tax Amount $1,275
Lot Size 9,801 Sqft
Property Description
Multiple Offers received 11/03/2023 Highest & Best due 8pm 11/05/23 Sellers will choose offer by 8pm 11/06/2023 MO doc in documents Cute as a Button!! This well taken care of home was loved for years by the family who bought it new and now it is ready for you to make it yours!! The large living room has a huge window that lets the bright light stream into the home. The dining room sliders lead out to the enclosed three seasons room for extra room to add a cozy fireplace & enjoy in the cooler months. There are 3 bedrooms on the main level, the owner's suite includes a 1/2 bath and there is also a full bath on the main floor. Plenty of room on the lower level for extra room to spread out & entertain that includes 3 other rooms. There is also a large storage/utility/laundry room with a half bath also on the lower level. Original wood floors are exposed in two of the bedrooms, and possibly more on the main level. The home has a nice back yard & an oversized one car attached garage. New Hvac in 9/2016, newer vinyl windows, 2004 gas water heater are some of the recent upgrades. Close to everything but in a cozy neighborhood walking distance to Schools, Parks, Restaurants & Shops!! Refrigerator/Freezer & freezer on lower level are included in the sale also**
Location
State IN
County Lagrange County
Area Lagrange County
Zoning R1
Direction US 20 turn North on Canal, turn East on Steuben St, North on Maple, East on Pleasant Lane property is on North side of the street
Rooms
Family Room 30 x 12
Basement Full Basement
Dining Room 14 x 10
Kitchen Main, 12 x 10
Interior
Heating Gas, Forced Air
Cooling Central Air
Flooring Carpet, Vinyl
Appliance Dishwasher, Refrigerator, Washer, Dryer-Electric, Freezer, Oven-Gas, Water Heater Gas
Laundry Lower, 25 x 16
Exterior
Exterior Feature Sidewalks
Garage Attached
Garage Spaces 1.0
Amenities Available Ceiling Fan(s), Garage Door Opener, Porch Covered, Porch Enclosed
Waterfront No
Roof Type Shingle
Building
Lot Description Level
Story 1
Foundation Full Basement
Sewer City
Water City
Structure Type Vinyl
New Construction No
Schools
Elementary Schools Lakeland Primary
Middle Schools Lakeland Intermediate
High Schools Lakeland Jr/Sr
School District Lakeland School Corp
Others
Financing Cash,Conventional,FHA,USDA,VA
Read Less Info
Want to know what your home might be worth? Contact us for a FREE valuation!

Our team is ready to help you sell your home for the highest possible price ASAP

IDX information provided by the Indiana Regional MLS
Bought with Lindsay Walker-Moore • Century 21 Bradley-Hamilton Lake
GET MORE INFORMATION




