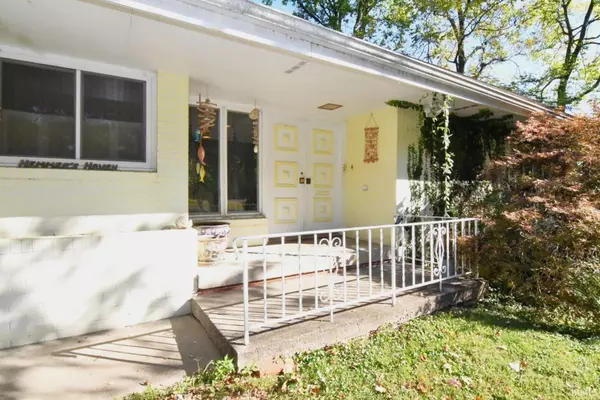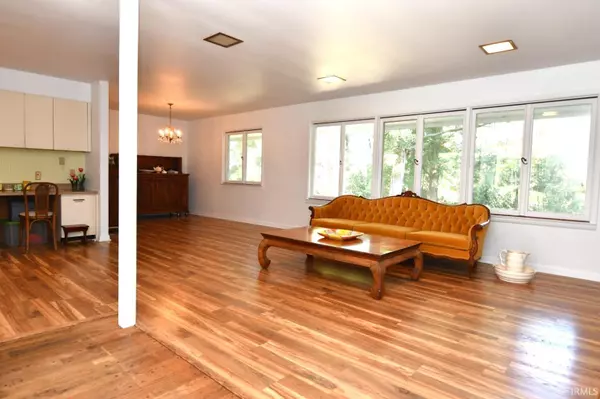For more information regarding the value of a property, please contact us for a free consultation.
Key Details
Sold Price $201,000
Property Type Single Family Home
Sub Type Site-Built Home
Listing Status Sold
Purchase Type For Sale
Square Footage 2,464 sqft
Subdivision None
MLS Listing ID 202337173
Sold Date 12/04/23
Style One Story
Bedrooms 3
Full Baths 3
Abv Grd Liv Area 1,664
Total Fin. Sqft 2464
Year Built 1956
Annual Tax Amount $1,824
Tax Year 2023
Lot Size 0.640 Acres
Property Description
Looking for timeless charm of this mid-century modern ranch nestled on a quiet cul-de-sac? Here it is...a thoughtfully designed 3-bedroom, 2-bath home combines classic architecture with modern updates, creating a welcoming retreat. Newly improved with fresh paint and new flooring, it provides the perfect setting for a bright and inviting living space. The open concept design seamlessly connects the living, dining, and kitchen areas, creating an ideal setting for both everyday living and entertaining. Equipped with a BRAND NEW HVAC system and electrical wiring to ensure comfort and peace of mind while providing the latest in energy efficiency and safety. The main level offers 3 bedrooms, providing ample space for family, guests. Both bathrooms have been tastefully updated to enhance daily routines. An attached side load 2.5-car garage provides convenient parking and additional storage space. One of the standout features of this property is the large, partially wooded lot. The unfinished walk-out basement offers endless possibilities for expansion with a bathroom and fireplace already in place. This space can become anything you envision, whether it's a cozy family room, a home gym, or a workshop. This mid-century modern gem offers a blend of classic design and modern convenience.
Location
State IN
County Gibson County
Area Gibson County
Direction from Main Street, turn west on Monroe Street house is on the right on the end of street
Rooms
Basement Full Basement, Walk-Out Basement, Partially Finished, Outside Entrance
Dining Room 12 x 10
Kitchen Main, 22 x 10
Interior
Heating Gas, Forced Air
Cooling Attic Fan, Central Air
Flooring Hardwood Floors, Laminate
Fireplaces Number 1
Fireplaces Type Wood Burning, Basement
Appliance Dishwasher, Refrigerator, Cooktop-Electric
Laundry Lower
Exterior
Exterior Feature None
Parking Features Attached
Garage Spaces 2.0
Fence None
Amenities Available Open Floor Plan, Main Level Bedroom Suite
Roof Type Asphalt,Shingle
Building
Lot Description Corner, Cul-De-Sac, Irregular, Partially Wooded, Slope
Story 1
Foundation Full Basement, Walk-Out Basement, Partially Finished, Outside Entrance
Sewer Septic
Water Public
Architectural Style Ranch, Walkout Ranch
Structure Type Block,Brick,Wood
New Construction No
Schools
Elementary Schools Princeton
Middle Schools Princeton
High Schools Princeton
School District North Gibson School Corp.
Others
Financing Cash,Conventional,Other
Read Less Info
Want to know what your home might be worth? Contact us for a FREE valuation!

Our team is ready to help you sell your home for the highest possible price ASAP

IDX information provided by the Indiana Regional MLS
Bought with Scott Salmond • F.C. TUCKER EMGE
GET MORE INFORMATION




