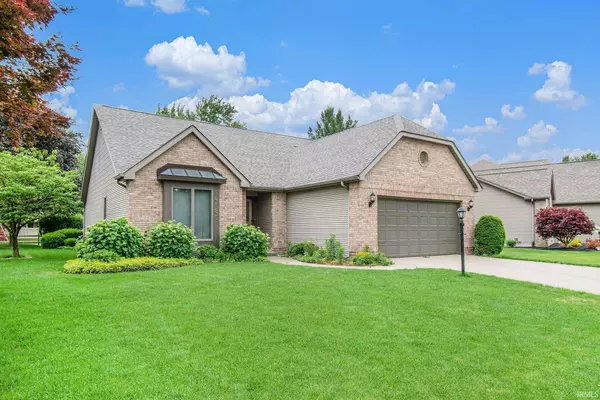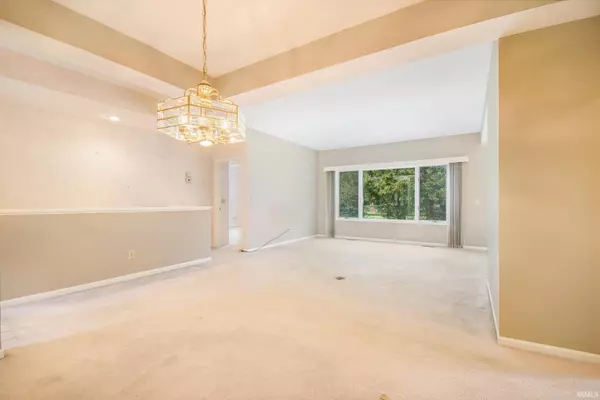For more information regarding the value of a property, please contact us for a free consultation.
Key Details
Sold Price $275,000
Property Type Single Family Home
Sub Type Site-Built Home
Listing Status Sold
Purchase Type For Sale
Square Footage 2,485 sqft
Subdivision Pebblestone Villas
MLS Listing ID 202334569
Sold Date 12/02/23
Style One Story
Bedrooms 2
Full Baths 3
HOA Fees $20
Abv Grd Liv Area 1,542
Total Fin. Sqft 2485
Year Built 1993
Annual Tax Amount $2,230
Tax Year 2022
Lot Size 9,147 Sqft
Property Description
Fantastic opportunity to be the new owner of this home in popular Pebblestone! This beauty just had new floors in the finished basement and main floor bathrooms, wall paper was removed and a fresh coat of paint. This amazing floor plan features 2 bedrooms, 3 full bathrooms, eat-in kitchen, main floor laundry, plus a finished basement with two additional rooms that could be an office, work out room or a den. Enjoy your morning coffee or relax reading a book in the beautiful sunroom. Additionally, you will love the peaceful setting, sidewalks, and convenient location. Don't miss your chance make this one yours, book your private showing today!
Location
State IN
County Elkhart County
Area Elkhart County
Direction Bristol St to Pebblestone Lane
Rooms
Basement Full Basement
Dining Room 16 x 10
Kitchen Main, 12 x 14
Interior
Heating Gas, Forced Air
Cooling Central Air
Laundry Main, 7 x 5
Exterior
Garage Attached
Garage Spaces 2.0
Amenities Available 1st Bdrm En Suite, Breakfast Bar, Ceiling Fan(s), Disposal, Dryer Hook Up Gas/Elec, Garage Door Opener, Porch Enclosed, Range/Oven Hk Up Gas/Elec, Main Level Bedroom Suite, Main Floor Laundry, Washer Hook-Up, Other-See Remarks
Waterfront No
Building
Lot Description Level
Story 1
Foundation Full Basement
Sewer Septic
Water City
Structure Type Brick,Vinyl
New Construction No
Schools
Elementary Schools Eastwood
Middle Schools North Side
High Schools Elkhart
School District Elkhart Community Schools
Others
Financing Cash,Conventional,FHA,VA
Read Less Info
Want to know what your home might be worth? Contact us for a FREE valuation!

Our team is ready to help you sell your home for the highest possible price ASAP

IDX information provided by the Indiana Regional MLS
Bought with Chantel Boone • RE/MAX Results-Goshen
GET MORE INFORMATION




