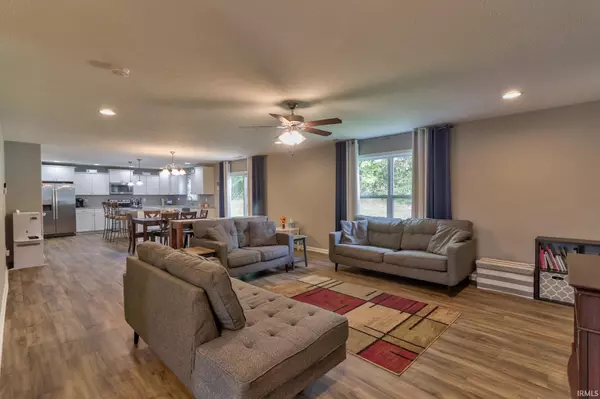For more information regarding the value of a property, please contact us for a free consultation.
Key Details
Sold Price $322,500
Property Type Single Family Home
Sub Type Site-Built Home
Listing Status Sold
Purchase Type For Sale
Square Footage 2,552 sqft
Subdivision Kinway Park
MLS Listing ID 202334113
Sold Date 11/30/23
Style Two Story
Bedrooms 5
Full Baths 2
Half Baths 1
Abv Grd Liv Area 2,552
Total Fin. Sqft 2552
Year Built 2016
Annual Tax Amount $3,213
Tax Year 2023
Lot Size 0.320 Acres
Property Description
Welcome to your new home in the serene Kinway Park subdivision, nestled on a quiet cul-de-sac on the north side of Evansville. This beautifully maintained residence offers the perfect blend of tranquility and accessibility, making it an ideal haven for your family. Situated just far enough from the city to enjoy privacy, yet conveniently close for a short drive to shopping, dining, and top-notch schools. Deaconess Sports Park is close by, providing opportunities for walking and exercise. There is also a neighborhood lake that is a great spot for fishing. Boasting 5 bedrooms and 2.5 bathrooms, this spacious home offers over 2,500 square feet of inviting living space. As you approach, you'll appreciate the expansive driveway leading to the attached 2-car garage, ensuring ample parking space for your family and guests. The exterior showcases a modern blend of brick and vinyl siding, accentuated by a welcoming covered front porch. Step inside to discover a spacious foyer that guides you into the heart of the home, where a large open floor plan seamlessly connects the living, dining, and kitchen areas. Abundant natural light pours in through large windows. The well-appointed kitchen is complete with a convenient island, breakfast bar, walk-in pantry, stainless steel appliances, and generous cabinet storage. Adjacent to the kitchen, you'll find a convenient half bathroom and a practical mudroom. Completing the main floor is a versatile bedroom that could easily serve as an office, providing flexibility for your needs. Upstairs, retreat to the primary bedroom, featuring plush carpeting, a ceiling fan, large windows, a walk-in closet, and an en-suite bathroom with a twin-sink vanity and a shower-tub combo for your relaxation and convenience. The upper level also offers three additional spacious bedrooms, each thoughtfully designed with plush carpeting and ample closet space to accommodate your family's needs. Another full-sized bathroom with a shower-tub combo and a convenient laundry room complete the second floor. Step outside to your private backyard, where an open patio overlooks a spacious lawn, providing the perfect setting for outdoor gatherings. Don't miss the opportunity to make this fantastic Kinway Park home your own and experience the perfect balance of peaceful suburban living and city convenience.
Location
State IN
County Vanderburgh County
Area Vanderburgh County
Direction From North Green River Rd, go West on Heckel Rd, North on Kinway Dr, then West on Ebbets Dr.
Rooms
Basement Slab
Dining Room 10 x 16
Kitchen Main, 15 x 15
Interior
Heating Forced Air
Cooling Central Air
Flooring Carpet, Vinyl
Appliance Dishwasher, Microwave, Refrigerator, Window Treatments, Oven-Electric
Laundry Upper, 9 x 8
Exterior
Garage Attached
Garage Spaces 2.0
Fence None
Amenities Available Breakfast Bar, Ceiling Fan(s), Closet(s) Walk-in, Countertops-Laminate, Eat-In Kitchen, Foyer Entry, Kitchen Island, Landscaped, Open Floor Plan, Pantry-Walk In, Patio Open, Twin Sink Vanity, Tub/Shower Combination, Formal Dining Room
Waterfront No
Building
Lot Description Cul-De-Sac, Level, 0-2.9999
Story 2
Foundation Slab
Sewer City
Water City
Architectural Style Contemporary
Structure Type Brick,Vinyl
New Construction No
Schools
Elementary Schools Oakhill
Middle Schools North
High Schools North
School District Evansville-Vanderburgh School Corp.
Others
Financing Cash,Conventional,FHA,VA
Read Less Info
Want to know what your home might be worth? Contact us for a FREE valuation!

Our team is ready to help you sell your home for the highest possible price ASAP

IDX information provided by the Indiana Regional MLS
Bought with Jerrod Eagleson • KELLER WILLIAMS CAPITAL REALTY
GET MORE INFORMATION




