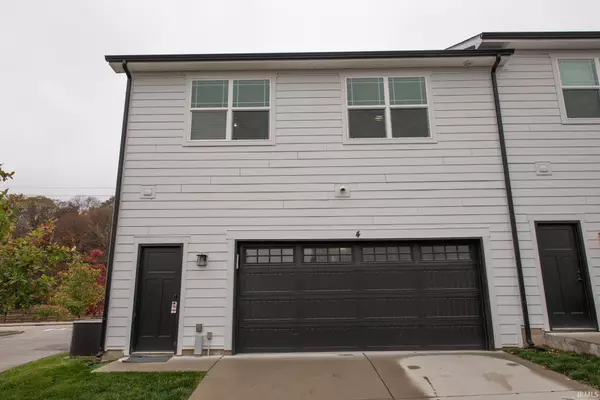For more information regarding the value of a property, please contact us for a free consultation.
Key Details
Sold Price $390,000
Property Type Condo
Sub Type Condo/Villa
Listing Status Sold
Purchase Type For Sale
Square Footage 2,026 sqft
Subdivision Catherwood Gardens
MLS Listing ID 202339841
Sold Date 11/21/23
Style Townhouse
Bedrooms 3
Full Baths 2
Half Baths 1
HOA Fees $85/mo
Abv Grd Liv Area 2,026
Total Fin. Sqft 2026
Year Built 2019
Annual Tax Amount $2,986
Tax Year 2023
Property Description
Welcome to a Catherwood Gardens Townhome. This wonderful corner units boasts several upgrades. Bamboo Engineered hardwood floors on the main level and all bedrooms. Extremely spacious primary bedroom with en-suite bathroom including a soaking tub and walk in closet. 2nd Bathroom upstairs has been upgraded to glass shower doors. Open concept main level includes large island and gas range. Family entrance has built in storage area. 2 car garage with an extra 15 x 7 alcove for additional storage. Also included is additional hanging storage in garage! Seller including a Samsung additional fridge/freezer and TV that is on the main floor. This unit is right across the street from Happy Hollow Park and the new dog park.
Location
State IN
County Tippecanoe County
Area Tippecanoe County
Direction Heading down Happy Hollow Rd towards River Road, make a left onto Catherwood Dr. #4 is the first corner unit on the left.
Rooms
Basement Slab
Kitchen Main, 22 x 13
Interior
Heating Gas, Forced Air
Cooling Central Air
Flooring Hardwood Floors, Tile
Fireplaces Number 1
Fireplaces Type Living/Great Rm
Appliance Dishwasher, Microwave, Refrigerator, Window Treatments, Dryer-Electric, Freezer, Range-Gas, Water Heater Gas, Water Softener-Owned
Laundry Upper
Exterior
Garage Attached
Garage Spaces 2.0
Amenities Available 1st Bdrm En Suite, Balcony, Cable Ready, Ceiling-9+, Ceiling Fan(s), Closet(s) Walk-in, Countertops-Stone, Disposal, Garage Door Opener, Kitchen Island, Near Walking Trail, Open Floor Plan, Range/Oven Hook Up Gas, Tub and Separate Shower, Tub/Shower Combination
Waterfront No
Roof Type Asphalt
Building
Lot Description Level, 0-2.9999
Foundation Slab
Sewer City
Water City
Architectural Style Traditional
Structure Type Brick,Cement Board
New Construction No
Schools
Elementary Schools Happy Hollow/Cumberland
Middle Schools West Lafayette
High Schools West Lafayette
School District West Lafayette Community School Corp.
Read Less Info
Want to know what your home might be worth? Contact us for a FREE valuation!

Our team is ready to help you sell your home for the highest possible price ASAP

IDX information provided by the Indiana Regional MLS
Bought with Alondra Alvarez • Coldwell Banker Shook
GET MORE INFORMATION




