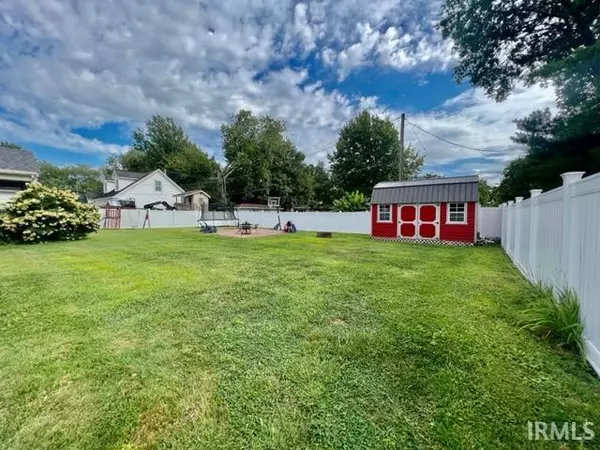For more information regarding the value of a property, please contact us for a free consultation.
Key Details
Sold Price $200,000
Property Type Single Family Home
Sub Type Site-Built Home
Listing Status Sold
Purchase Type For Sale
Square Footage 1,539 sqft
Subdivision Lincoln Villa
MLS Listing ID 202332097
Sold Date 11/21/23
Style One Story
Bedrooms 3
Full Baths 1
Half Baths 1
Abv Grd Liv Area 1,237
Total Fin. Sqft 1539
Year Built 1945
Annual Tax Amount $1,940
Tax Year 2023
Lot Size 0.260 Acres
Property Description
Looking for a large back yard? Check out this home that sits on a double lot. Charming Eastside Ranch home with spacious partially finished basement. This 3-bedroom gem showcases beautifully restored hardwood floors and 1 & 1/2 baths. The open floor plan seamlessly connects the living room, dining room, and kitchen, creating the perfect space for socializing. The kitchen boasts updated appliances and a breakfast bar with seating for four. Storage enthusiasts will adore the basement, which offers a finished side with a fireplace and wet bar, as well as an unfinished side with laundry facilities and ample built-in cabinets. Two separate staircases provide easy access to the basement. Outside, you'll be greeted by stunning landscaping, a huge back yard with a new (2022) vinyl fence, and a convenient 2-car carport. The spacious backyard offers a large storage shed 16x10 (2021) and a 14x20 screened-in porch. Features that stay with the home are simply safe security system and ring doorbell. The average water/sewer/trash are 70.00 per month. The average Center Point bill is $180.00.
Location
State IN
County Vanderburgh County
Area Vanderburgh County
Direction Green River Rd. west on Bellmeade, South on St. James, east on Powell
Rooms
Family Room 25 x 18
Basement Full Basement, Partially Finished
Dining Room 10 x 12
Kitchen Main, 14 x 14
Interior
Heating Gas, Forced Air
Cooling Central Air
Flooring Hardwood Floors, Carpet, Tile
Fireplaces Number 2
Fireplaces Type Family Rm, Living/Great Rm, Wood Burning
Appliance Dishwasher, Refrigerator, Play/Swing Set, Sump Pump
Laundry Lower
Exterior
Fence Full, Vinyl
Amenities Available Alarm System-Security, Breakfast Bar, Ceiling Fan(s), Countertops-Laminate, Detector-Smoke, Disposal, Dryer Hook Up Electric, Landscaped, Open Floor Plan, Porch Screened, Wet Bar, Tub/Shower Combination, Main Level Bedroom Suite
Waterfront No
Building
Lot Description Level
Story 1
Foundation Full Basement, Partially Finished
Sewer Public
Water Public
Architectural Style Ranch
Structure Type Aluminum,Vinyl
New Construction No
Schools
Elementary Schools Dexter
Middle Schools Washington
High Schools Bosse
School District Evansville-Vanderburgh School Corp.
Others
Financing Cash,Conventional,FHA,VA
Read Less Info
Want to know what your home might be worth? Contact us for a FREE valuation!

Our team is ready to help you sell your home for the highest possible price ASAP

IDX information provided by the Indiana Regional MLS
Bought with Sara Pillow • F.C. TUCKER EMGE
GET MORE INFORMATION




