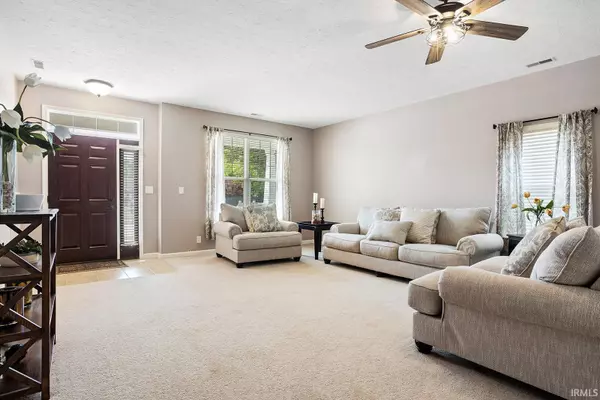For more information regarding the value of a property, please contact us for a free consultation.
Key Details
Sold Price $365,000
Property Type Single Family Home
Sub Type Site-Built Home
Listing Status Sold
Purchase Type For Sale
Square Footage 2,800 sqft
Subdivision Wake Robin
MLS Listing ID 202334026
Sold Date 11/20/23
Style Two Story
Bedrooms 4
Full Baths 2
Half Baths 1
Abv Grd Liv Area 2,800
Total Fin. Sqft 2800
Year Built 2005
Annual Tax Amount $2,887
Tax Year 2023
Lot Size 0.300 Acres
Property Description
Welcome to this stunning 4-bedroom home in the sought-after Wake Robin neighborhood of West Lafayette! Boasting an impressive 2800 square feet of living space, this residence offers ample room to spread out and enjoy life. The main floor features both a living room and a family room, along with a bonus room upstairs, providing versatile spaces for relaxation and entertainment. The chef's dream eat-in kitchen offers an abundance of cabinets and countertops, complete with a convenient coffee bar. The spacious master suite includes a separate shower, soaking tub, and dual sink vanity, while all the bedrooms boast walk-in closets. Meticulously maintained, the house sits on a generous .32-acre corner lot with a private fenced-in yard, offering a perfect outdoor retreat. With its proximity to Purdue, shopping, schools, and restaurants, this home combines comfort and convenience in one desirable package. Don't miss out on this fantastic opportunity!
Location
State IN
County Tippecanoe County
Area Tippecanoe County
Direction From 231 go West on Cumberland, L on Bobolink, L on Grosbeak Lane, house on Left
Rooms
Family Room 18 x 15
Basement Slab, None
Kitchen Main, 20 x 18
Interior
Heating Gas, Forced Air
Cooling Central Air
Flooring Carpet, Tile
Fireplaces Number 1
Fireplaces Type Family Rm
Appliance Dishwasher, Microwave, Refrigerator, Washer, Dryer-Electric, Range-Electric, Water Softener-Owned
Laundry Main, 9 x 6
Exterior
Garage Attached
Garage Spaces 2.0
Fence Full, Privacy, Wood
Amenities Available 1st Bdrm En Suite, Breakfast Bar, Cable Ready, Ceiling Fan(s), Countertops-Laminate, Detector-Smoke, Disposal, Dryer Hook Up Electric, Garage Door Opener, Garden Tub, Kitchen Island, Landscaped, Patio Open, Range/Oven Hook Up Elec, Twin Sink Vanity, Tub and Separate Shower, Main Floor Laundry
Waterfront No
Building
Lot Description Corner, Level
Story 2
Foundation Slab, None
Sewer City
Water City
Architectural Style Traditional
Structure Type Stone,Vinyl
New Construction No
Schools
Elementary Schools Klondike
Middle Schools Klondike
High Schools William Henry Harrison
School District Tippecanoe School Corp.
Others
Financing Cash,Conventional,FHA,VA
Read Less Info
Want to know what your home might be worth? Contact us for a FREE valuation!

Our team is ready to help you sell your home for the highest possible price ASAP

IDX information provided by the Indiana Regional MLS
Bought with Susie Eros • Coldwell Banker Shook
GET MORE INFORMATION




